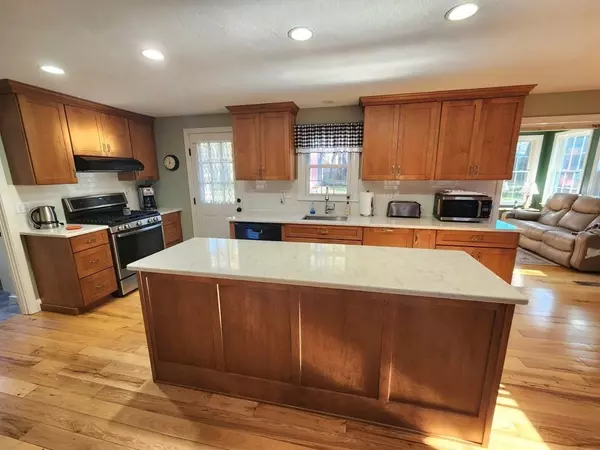$589,900
$589,900
For more information regarding the value of a property, please contact us for a free consultation.
7 Kings Landing Way Hanson, MA 02341
3 Beds
2 Baths
1,488 SqFt
Key Details
Sold Price $589,900
Property Type Single Family Home
Sub Type Single Family Residence
Listing Status Sold
Purchase Type For Sale
Square Footage 1,488 sqft
Price per Sqft $396
MLS Listing ID 73187212
Sold Date 02/01/24
Style Cape
Bedrooms 3
Full Baths 2
HOA Y/N false
Year Built 1991
Annual Tax Amount $6,619
Tax Year 2023
Lot Size 0.720 Acres
Acres 0.72
Property Description
Charming 3 Bedroom/2 full Bath Cape home offers the open floor plan that you have been looking to entertain in! Spacious updated eat-in Kitchen is the heart of the home, offering white Quartz countertops, maple cabinetry, stainless steel gas stove & recessed lighting. Natural warm light fills the Living Room that over looks the backyard showing a cathedral ceiling and exposed beams. Gas fireplace decorates the Family Room. Hickory flooring gleams throughout. Bedroom on the first level, and two on the second level -one with a fireplace and one with double closets! Full bath on each level with Quartz counters! Picket fence encompasses the deck and patio area. 2 Car Garage! 3 Zone Gas Heating! Central Air! Generator Relay Switch hook-up! Updated windows and roof. Hardwood Flooring and Hot Water Tank 5y/o! Home settled in a beautiful cul-de-sac and conveniently close to shopping, restaurants and outdoor activities. Showings begin at Open House on Sunday 12/17 from 12 - 2 p.m.
Location
State MA
County Plymouth
Zoning 100
Direction Liberty Street to Kings Landing Way
Rooms
Family Room Flooring - Hardwood, Open Floorplan
Basement Full
Primary Bedroom Level Second
Kitchen Ceiling Fan(s), Flooring - Hardwood, Dining Area, Countertops - Stone/Granite/Solid, Kitchen Island, Cabinets - Upgraded, Open Floorplan, Remodeled, Gas Stove, Lighting - Overhead
Interior
Interior Features Bonus Room
Heating Baseboard, Natural Gas
Cooling Central Air
Flooring Tile, Hardwood
Fireplaces Number 2
Fireplaces Type Family Room, Master Bedroom
Appliance Range, Refrigerator, Washer, Dryer, Utility Connections for Gas Range
Laundry In Basement
Exterior
Exterior Feature Deck, Patio, Patio - Enclosed, Rain Gutters, Storage
Garage Spaces 2.0
Community Features Shopping, Park, Golf, Medical Facility, Laundromat, Conservation Area, House of Worship, Public School, T-Station
Utilities Available for Gas Range, Generator Connection
Roof Type Shingle
Total Parking Spaces 10
Garage Yes
Building
Lot Description Wooded, Cleared
Foundation Concrete Perimeter
Sewer Private Sewer
Water Public
Architectural Style Cape
Others
Senior Community false
Read Less
Want to know what your home might be worth? Contact us for a FREE valuation!

Our team is ready to help you sell your home for the highest possible price ASAP
Bought with Matthew Demore • William Raveis R.E. & Home Services
GET MORE INFORMATION




