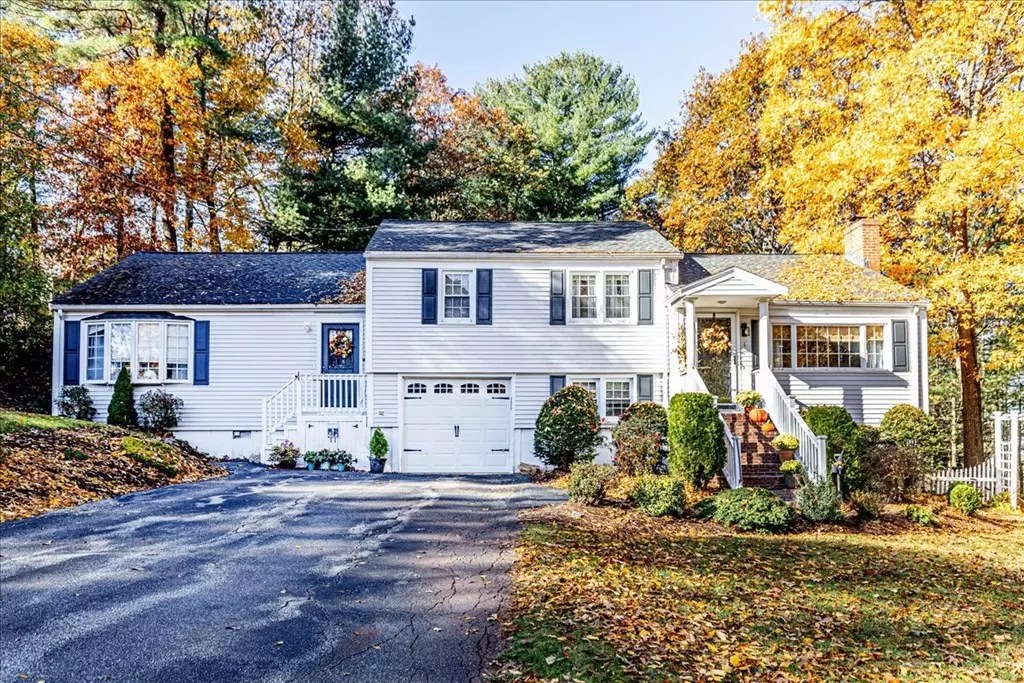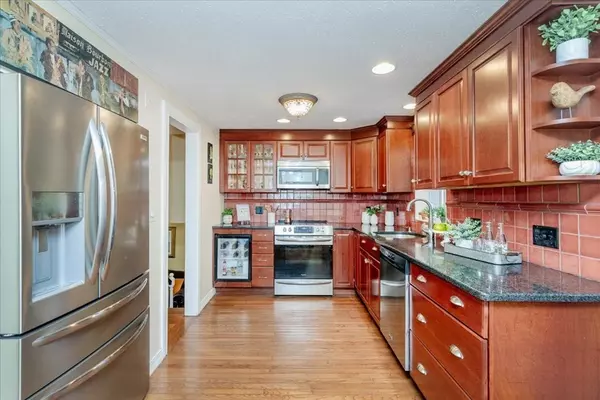$895,000
$895,000
For more information regarding the value of a property, please contact us for a free consultation.
1 Sunset Dr Burlington, MA 01803
4 Beds
3 Baths
2,193 SqFt
Key Details
Sold Price $895,000
Property Type Single Family Home
Sub Type Single Family Residence
Listing Status Sold
Purchase Type For Sale
Square Footage 2,193 sqft
Price per Sqft $408
MLS Listing ID 73175908
Sold Date 02/02/24
Bedrooms 4
Full Baths 3
HOA Y/N false
Year Built 1954
Annual Tax Amount $5,960
Tax Year 2023
Lot Size 0.900 Acres
Acres 0.9
Property Description
Rare opportunity to own a beautiful home with a Legal In-Law apartment. Welcome to Burlington where this home is moments away from all the amenities Burlington has to offer, inc. shopping, dining, public transportation making your daily commute a breeze. Meticulously maintained multi-level home is ready to simply unpack and move in! On the first floor you will find an updated eat-in kitchen, spacious dining room & bright airy living room. Moving to the lower level, you will find a den, home office & family room. All of this space offers a perfect blend of comfort and functionality. Every detail has been lovingly cared for and it shows as you as you step inside. The In-Law apartment is tastefully updated and offers ample space for the extended family. This type of home is a very rare find in town and is ready for you to see!
Location
State MA
County Middlesex
Zoning RO
Direction Cambridge Street to Sunset Drive
Rooms
Family Room Flooring - Wall to Wall Carpet, Recessed Lighting
Basement Full, Finished, Interior Entry, Garage Access
Primary Bedroom Level Second
Dining Room Flooring - Stone/Ceramic Tile, Deck - Exterior
Kitchen Flooring - Hardwood, Countertops - Stone/Granite/Solid, Stainless Steel Appliances
Interior
Interior Features In-Law Floorplan, Bedroom, Sitting Room, Kitchen, Home Office
Heating Baseboard, Oil
Cooling None
Flooring Tile, Carpet, Hardwood
Fireplaces Number 1
Fireplaces Type Living Room
Laundry In Basement
Exterior
Exterior Feature Deck
Garage Spaces 1.0
Community Features Public Transportation, Shopping, Pool, Tennis Court(s), Park, Walk/Jog Trails, Medical Facility, House of Worship, Public School
Roof Type Shingle
Total Parking Spaces 4
Garage Yes
Building
Lot Description Corner Lot
Foundation Concrete Perimeter
Sewer Public Sewer
Water Public
Schools
Elementary Schools Francis Wyman
Middle Schools Msms
High Schools Bhs
Others
Senior Community false
Read Less
Want to know what your home might be worth? Contact us for a FREE valuation!

Our team is ready to help you sell your home for the highest possible price ASAP
Bought with Daniel Aaron • Coldwell Banker Realty - Waltham
GET MORE INFORMATION




