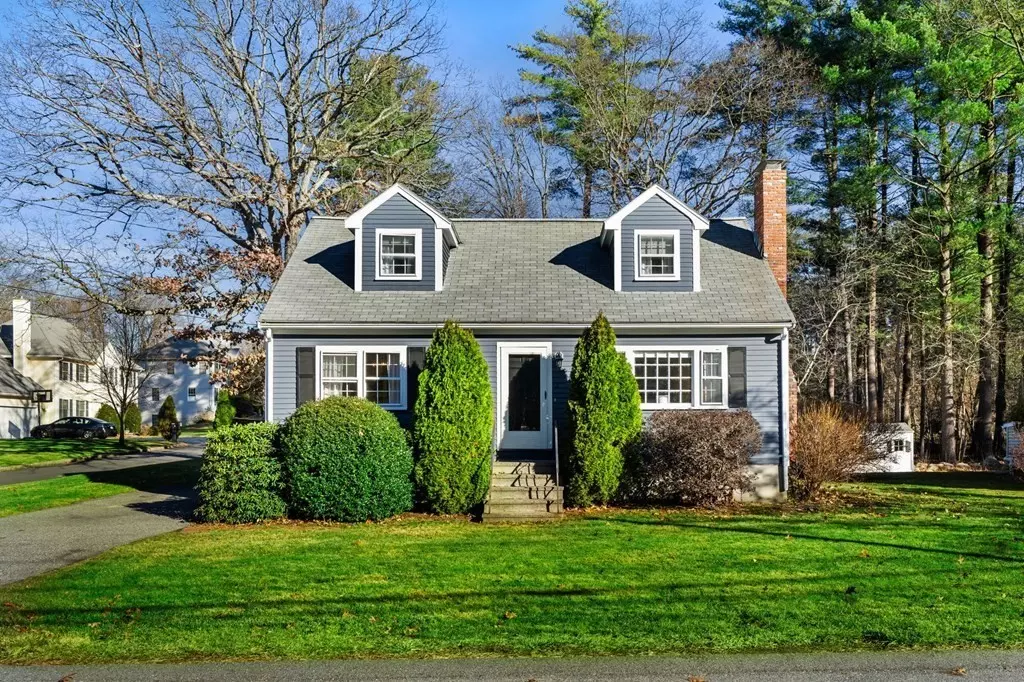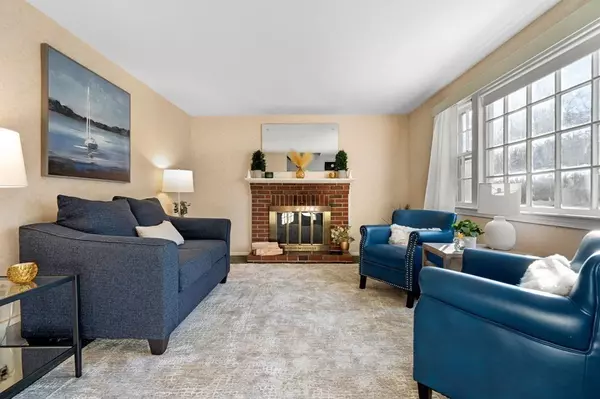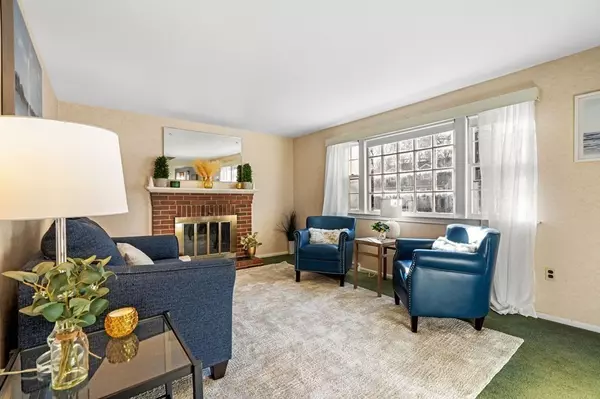$704,000
$689,000
2.2%For more information regarding the value of a property, please contact us for a free consultation.
12 Wheatland St Burlington, MA 01803
4 Beds
2 Baths
1,428 SqFt
Key Details
Sold Price $704,000
Property Type Single Family Home
Sub Type Single Family Residence
Listing Status Sold
Purchase Type For Sale
Square Footage 1,428 sqft
Price per Sqft $492
Subdivision Fox Hill
MLS Listing ID 73190295
Sold Date 02/09/24
Style Cape
Bedrooms 4
Full Baths 2
HOA Y/N false
Year Built 1960
Annual Tax Amount $5,023
Tax Year 2023
Lot Size 0.340 Acres
Acres 0.34
Property Description
If owning a home is on your list for 2024 then your dreams might be coming true! This classic 4-bedroom, 2 full bath Cape has been lovingly cared for by one owner for many, many years. This storybook home is situated on a brilliant corner lot in a desirable neighborhood. You will enjoy sitting in your cozy living room enjoying the crackling of a warm fire in your classic brick fireplace on those cold New England nights. Your large freshly painted dining room has great hardwood floors and is the perfect place for hosting dinner parties. An updated kitchen, a first-floor bedroom and a full bath complete the first level. Your second level has a traditional three-bedroom set-up with hardwood floors and another full bath. This fantastic home with newer siding and central air is just waiting for you to start 2024 off right!
Location
State MA
County Middlesex
Zoning RO
Direction Wilmington Rd to Stanwood to Richfield to Wheatland
Rooms
Basement Full, Bulkhead, Unfinished
Primary Bedroom Level Second
Dining Room Flooring - Hardwood, Lighting - Overhead
Kitchen Flooring - Vinyl, Deck - Exterior, Recessed Lighting, Gas Stove
Interior
Heating Forced Air, Natural Gas
Cooling Central Air
Flooring Tile, Vinyl, Carpet, Hardwood
Fireplaces Number 1
Fireplaces Type Living Room
Appliance Range, Dishwasher, Disposal, Microwave, Refrigerator, Utility Connections for Gas Range
Laundry In Basement
Exterior
Exterior Feature Deck - Wood, Rain Gutters, Storage
Community Features Park, Public School
Utilities Available for Gas Range
Roof Type Shingle,Reflective Roofing-ENERGY STAR
Total Parking Spaces 3
Garage No
Building
Lot Description Corner Lot, Cleared
Foundation Concrete Perimeter
Sewer Public Sewer
Water Public
Architectural Style Cape
Schools
Elementary Schools Fox Hill
Middle Schools Marshall Simond
High Schools Bhs
Others
Senior Community false
Read Less
Want to know what your home might be worth? Contact us for a FREE valuation!

Our team is ready to help you sell your home for the highest possible price ASAP
Bought with Michael O'Brien • ERA Key Realty Services- Fram
GET MORE INFORMATION




