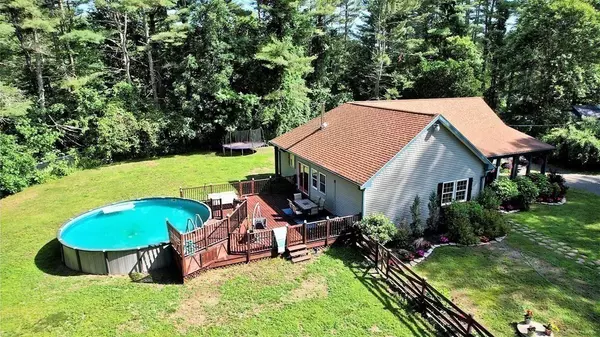$472,500
$480,000
1.6%For more information regarding the value of a property, please contact us for a free consultation.
121 River Rd Ware, MA 01082
4 Beds
2 Baths
1,900 SqFt
Key Details
Sold Price $472,500
Property Type Single Family Home
Sub Type Single Family Residence
Listing Status Sold
Purchase Type For Sale
Square Footage 1,900 sqft
Price per Sqft $248
MLS Listing ID 73171824
Sold Date 02/07/24
Style Ranch
Bedrooms 4
Full Baths 2
HOA Y/N false
Year Built 1972
Annual Tax Amount $3,887
Tax Year 2023
Lot Size 1.730 Acres
Acres 1.73
Property Description
Calling all horse people; all dog lovers; lovers of privacy & country life. Kayaking? Fishing? The Swift River gate is just over the fence! Just Move In -everything has been done and done with exceptional quality. Enjoy one-level living with a fabulous floor plan. The kitchen, dining room and living room are all open to each other. Love a house with natural light? It's here. Want a barn or a workshop? How about a barn, workshop or kennel? Here you go: Approx 26' x 40' with water and heat! A beautiful koi pond with a waterfall to lull you into peaceful relaxation while you sit on the deep southern-style front porch. The perennials that surround this property create a breathtaking abundance of color and texture all summer long. And if you'd like to house your older kids, in-laws OR enjoy some rental income, there's the mobile home! Yes - a mobile home is part of this package! It's AMAZING what you get for this money. Don't wait -call today. Oh! And the open house is Sun 10/22, 1-3 pm!
Location
State MA
County Hampshire
Zoning RR
Direction Rt. 9 to River Rd. -Home will be on the left
Rooms
Basement Full, Partially Finished, Interior Entry, Concrete
Interior
Heating Baseboard, Oil
Cooling Heat Pump, Ductless
Flooring Wood, Tile, Laminate
Appliance Range, Dishwasher, Microwave, Refrigerator, Washer, Dryer, Utility Connections for Electric Range, Utility Connections for Electric Oven, Utility Connections for Electric Dryer
Laundry Washer Hookup
Exterior
Exterior Feature Porch, Deck - Wood, Pool - Above Ground, Rain Gutters, Storage, Barn/Stable, Fenced Yard, Horses Permitted, Kennel
Fence Fenced/Enclosed, Fenced
Pool Above Ground
Community Features Walk/Jog Trails, Medical Facility, Conservation Area, Public School
Utilities Available for Electric Range, for Electric Oven, for Electric Dryer, Washer Hookup
Roof Type Shingle
Total Parking Spaces 12
Garage Yes
Private Pool true
Building
Lot Description Level
Foundation Block
Sewer Private Sewer
Water Private
Architectural Style Ranch
Others
Senior Community false
Read Less
Want to know what your home might be worth? Contact us for a FREE valuation!

Our team is ready to help you sell your home for the highest possible price ASAP
Bought with The Deschamps Realty Team • Berkshire Hathaway HomeServices Realty Professionals
GET MORE INFORMATION




