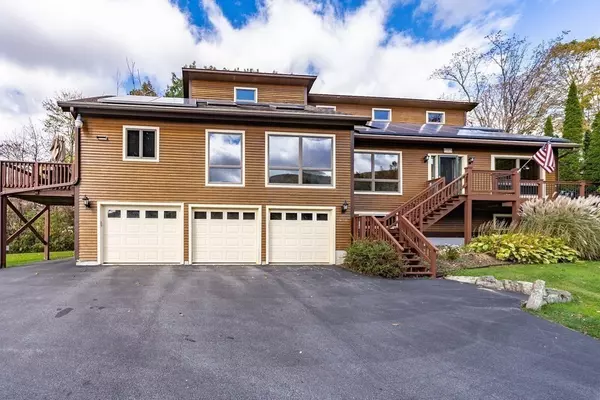$515,000
$538,000
4.3%For more information regarding the value of a property, please contact us for a free consultation.
981 Old Mohawk Trail North Adams, MA 01247
4 Beds
4.5 Baths
3,766 SqFt
Key Details
Sold Price $515,000
Property Type Single Family Home
Sub Type Single Family Residence
Listing Status Sold
Purchase Type For Sale
Square Footage 3,766 sqft
Price per Sqft $136
MLS Listing ID 73170675
Sold Date 02/15/24
Style Contemporary,Log
Bedrooms 4
Full Baths 4
Half Baths 1
HOA Y/N false
Year Built 1987
Annual Tax Amount $7,768
Tax Year 2023
Lot Size 0.580 Acres
Acres 0.58
Property Description
Expect to be impressed with this extremely well maintained contemporary style custom log home situated on a beautiful .58 acre lot @ the base of the Mohawk Trail surrounded by SPECTACULAR MOUNTAIN VIEWS!! This property has so much to offer & features 4 bedrooms, 4.5 bath (could be great for In-law or teen suite) 3 CAR OVERSIZED GARAGE w/new doors/openers, Eat-in kitchen w/breakfast bar & new kitchen appliances, VT cast iron wood stove in living room,Tesla solar panels= energy $ savings, Primary bedroom suite w/walk-in closet w/full bath (jetted soaking tub & separate walk-in shower) Partially finished walk-out basement, newly paved driveway & RV parking station! The addition (2000) boasts a primary bedroom suite w/full bath, 2nd bedroom & custom kitchenette/bar area,1st floor laundry, vaulted ceilings, skylights, balcony(deck) & so much more! Such a special location nestled in THE BERKSHIRE MOUNTAINS w/close proximity to Mass Moca, skiing, hiking! Enjoy all the Berkshires has to offer
Location
State MA
County Berkshire
Zoning R101
Direction Route 2 to Old Mohawk Trail-1st house in sub division.
Rooms
Family Room Flooring - Wood
Basement Full, Finished, Interior Entry, Garage Access, Concrete
Primary Bedroom Level Second
Dining Room Flooring - Hardwood, Slider
Kitchen Flooring - Hardwood
Interior
Interior Features Bathroom - Full, Bathroom - With Shower Stall, Closet, Bathroom, Game Room, Nursery, Sauna/Steam/Hot Tub, Internet Available - Broadband, Internet Available - DSL, Internet Available - Satellite
Heating Hot Water, Oil, Electric, Wood
Cooling Window Unit(s), Wall Unit(s)
Flooring Wood, Tile, Carpet, Hardwood, Flooring - Wood, Flooring - Hardwood, Flooring - Wall to Wall Carpet
Appliance Range, Dishwasher, Disposal, Microwave, Refrigerator, Washer, Dryer, Washer/Dryer, Utility Connections for Electric Range, Utility Connections for Electric Oven, Utility Connections for Electric Dryer
Laundry First Floor, Washer Hookup
Exterior
Exterior Feature Deck - Wood, Balcony, Rain Gutters, Storage, Professional Landscaping, Stone Wall
Garage Spaces 3.0
Community Features Shopping, Medical Facility, Laundromat, Bike Path, Public School, University
Utilities Available for Electric Range, for Electric Oven, for Electric Dryer, Washer Hookup
View Y/N Yes
View Scenic View(s)
Roof Type Asphalt/Composition Shingles
Total Parking Spaces 6
Garage Yes
Building
Foundation Concrete Perimeter, Other
Sewer Public Sewer
Water Public
Architectural Style Contemporary, Log
Schools
Elementary Schools Cole Grove
Middle Schools Drury High
High Schools Drury High
Others
Senior Community false
Read Less
Want to know what your home might be worth? Contact us for a FREE valuation!

Our team is ready to help you sell your home for the highest possible price ASAP
Bought with Donna Scalfani • LeRoux Realty Group
GET MORE INFORMATION




