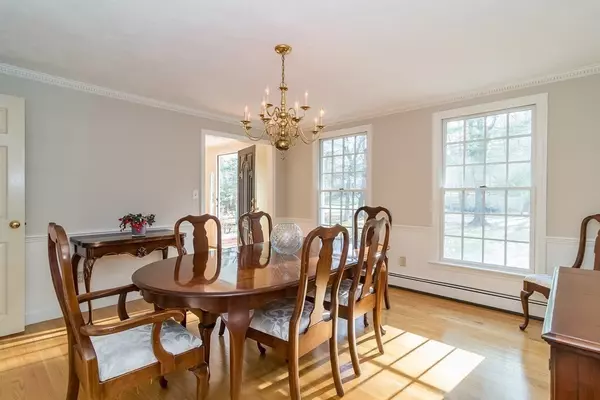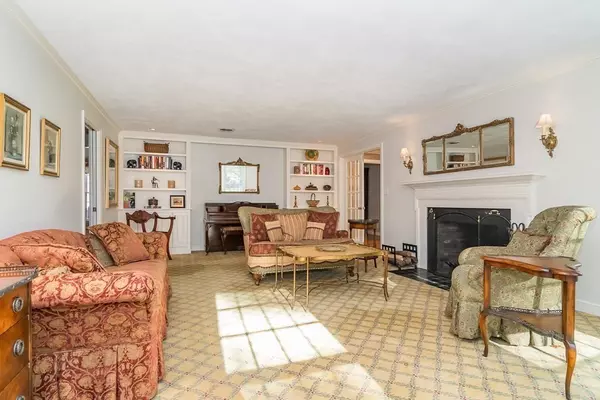$1,950,999
$1,749,000
11.5%For more information regarding the value of a property, please contact us for a free consultation.
4 Ledgewood Drive Dover, MA 02030
5 Beds
3.5 Baths
5,644 SqFt
Key Details
Sold Price $1,950,999
Property Type Single Family Home
Sub Type Single Family Residence
Listing Status Sold
Purchase Type For Sale
Square Footage 5,644 sqft
Price per Sqft $345
Subdivision Tubwreck Estates
MLS Listing ID 73192070
Sold Date 02/20/24
Style Colonial
Bedrooms 5
Full Baths 3
Half Baths 1
HOA Y/N false
Year Built 1976
Annual Tax Amount $20,049
Tax Year 2024
Lot Size 2.290 Acres
Acres 2.29
Property Description
Located in the desirable "Tubwreck Estates" neighborhood on the eastern side of Dover, this tastefully updated & expanded 5,644+ SF Colonial is set on 2.29 private acres offering quick & convenient commuting access to I-95, which is less than 4 miles & 9 minutes away. The welcoming entry foyer leads to an elegant front to back living room with fireplace & a formal dining room. The first floor is further complimented by an eat-in cherry kitchen with granite counters, large home office addition, sun room with skylights, family room with fireplace & front & back mud rooms. The second floor features a large primary bedroom addition with walk-in closet, vaulted ceiling & luxurious bathroom. Four additional bedrooms & a full bathroom complete the 2nd floor. Expansive finished lower level recreation room & exercise room (984± SF) plus ample storage. A lovely screen porch & composite deck overlook the heated in-ground pool, lawn & manicured grounds. Enjoy top ranked Dover schools!
Location
State MA
County Norfolk
Zoning R2
Direction Hartford Street to Ledgewood Drive (less than 4 miles from I-95)
Rooms
Family Room Flooring - Wood
Basement Full, Partially Finished, Bulkhead
Primary Bedroom Level Second
Dining Room Flooring - Wood
Kitchen Flooring - Wood, Kitchen Island, Recessed Lighting
Interior
Interior Features Recessed Lighting, Ceiling Fan(s), Office, Sun Room, Play Room, Exercise Room
Heating Hot Water, Oil
Cooling Central Air
Flooring Wood, Tile, Carpet, Engineered Hardwood, Flooring - Wood, Flooring - Stone/Ceramic Tile
Fireplaces Number 2
Fireplaces Type Family Room, Living Room
Appliance Range, Dishwasher, Disposal, Microwave, Refrigerator, Washer, Dryer, Range Hood, Utility Connections for Electric Range
Laundry First Floor
Exterior
Exterior Feature Porch - Screened, Deck - Composite, Pool - Inground, Rain Gutters, Storage, Professional Landscaping, Sprinkler System
Garage Spaces 2.0
Pool In Ground
Community Features Walk/Jog Trails, Conservation Area, Highway Access, Private School, Public School
Utilities Available for Electric Range, Generator Connection
Roof Type Shingle,Rubber
Total Parking Spaces 6
Garage Yes
Private Pool true
Building
Foundation Concrete Perimeter
Sewer Private Sewer
Water Public
Architectural Style Colonial
Schools
Elementary Schools Chickering
Middle Schools Dover/Sherborn
High Schools Dover/Sherborn
Others
Senior Community false
Acceptable Financing Contract
Listing Terms Contract
Read Less
Want to know what your home might be worth? Contact us for a FREE valuation!

Our team is ready to help you sell your home for the highest possible price ASAP
Bought with Laura Bennos • Gibson Sotheby's International Realty
GET MORE INFORMATION




