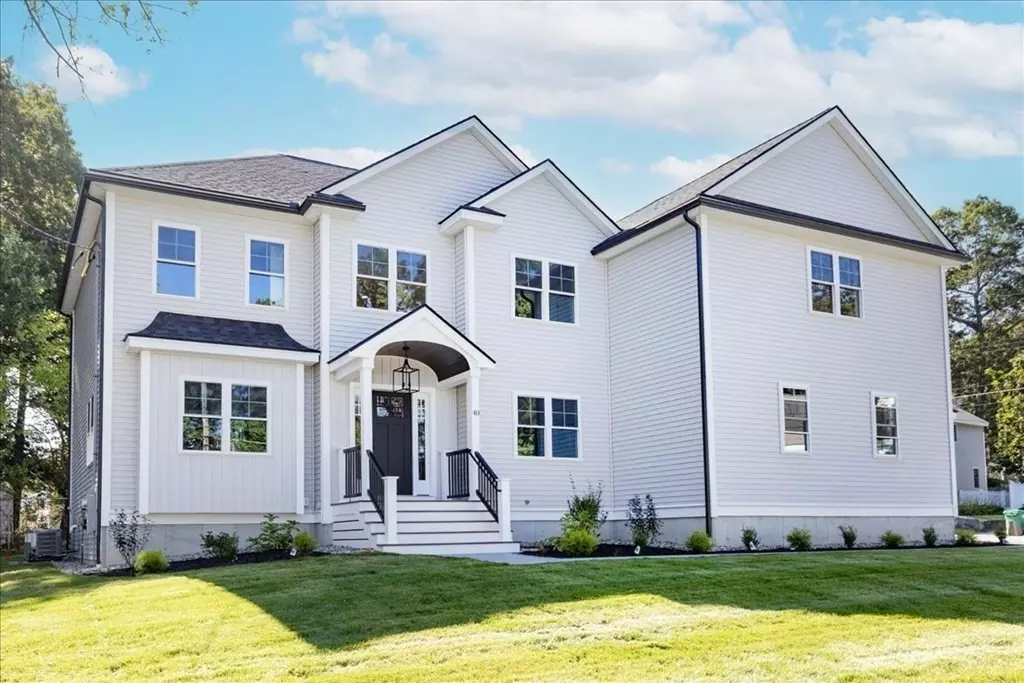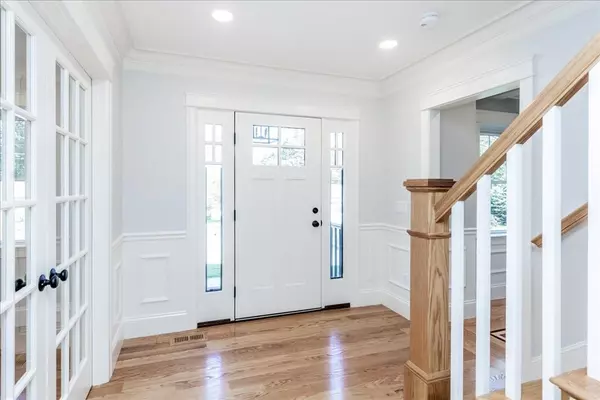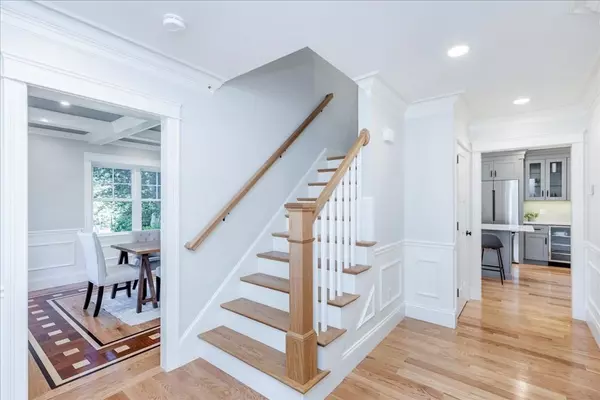$1,475,000
$1,499,000
1.6%For more information regarding the value of a property, please contact us for a free consultation.
40 Lantern Ln Burlington, MA 01803
4 Beds
2.5 Baths
3,500 SqFt
Key Details
Sold Price $1,475,000
Property Type Single Family Home
Sub Type Single Family Residence
Listing Status Sold
Purchase Type For Sale
Square Footage 3,500 sqft
Price per Sqft $421
MLS Listing ID 73155027
Sold Date 02/12/24
Style Colonial
Bedrooms 4
Full Baths 2
Half Baths 1
HOA Y/N false
Year Built 2023
Annual Tax Amount $9,999
Tax Year 2023
Lot Size 10,018 Sqft
Acres 0.23
Property Description
Welcome to Burlington! Offering this stunning 4 bedrooms, 2.5 bathroom, 3,500 sq ft New Construction Colonial featuring custom superior craftsmanship with meticulous attention to design & detail. Built by prominent local builder, this impressive property offers an inviting open concept floor plan with high end finishes and lots of features that you would expect in a new home. Enter into a sun filled kitchen w/walk-in pantry & extra large center island, Quartz countertops, wine fridge & SS top of the line appliances.The family room w/ gas FP is bright & airy, perfect for entertaining. 1/2 bathroom, home office and mudroom complete the 1st floor. Moving up to the 2nd floor, are 4BR's (2 of which have walk-in closets) and 2.5 BA's including spacious primary en-Suite with a gas fireplace, his/her walk-in closets, generous size bathroom and 2nd floor laundry. Come see this home for yourself to appreciate all it has to offer. Close proximity to public transportation, shopping and dining.
Location
State MA
County Middlesex
Zoning RO
Direction Cambridge St to County Rd, Left on Lantern
Rooms
Family Room Flooring - Hardwood, Open Floorplan, Recessed Lighting
Basement Full, Walk-Out Access, Interior Entry, Garage Access
Primary Bedroom Level Second
Dining Room Flooring - Hardwood
Kitchen Flooring - Hardwood, Dining Area, Pantry, Countertops - Stone/Granite/Solid, Kitchen Island, Exterior Access, Open Floorplan, Recessed Lighting, Stainless Steel Appliances, Wine Chiller, Gas Stove
Interior
Interior Features Bathroom - Half, Home Office, Walk-up Attic
Heating Forced Air, Propane
Cooling Central Air
Flooring Tile, Hardwood, Flooring - Hardwood
Fireplaces Number 2
Fireplaces Type Family Room, Master Bedroom
Appliance Dishwasher, Disposal, Microwave, Refrigerator, Wine Refrigerator, Range Hood, Plumbed For Ice Maker
Laundry Second Floor, Gas Dryer Hookup
Exterior
Exterior Feature Deck - Composite
Garage Spaces 2.0
Community Features Public Transportation, Shopping, Pool, Tennis Court(s), Park, Medical Facility, Laundromat, Conservation Area, House of Worship, Public School
Utilities Available for Gas Range, for Gas Oven, for Gas Dryer, Icemaker Connection
Roof Type Shingle
Total Parking Spaces 4
Garage Yes
Building
Lot Description Corner Lot
Foundation Concrete Perimeter
Sewer Public Sewer
Water Public
Architectural Style Colonial
Schools
Middle Schools Msms
High Schools Bhs
Others
Senior Community false
Acceptable Financing Contract
Listing Terms Contract
Read Less
Want to know what your home might be worth? Contact us for a FREE valuation!

Our team is ready to help you sell your home for the highest possible price ASAP
Bought with Jenny Thang • eXp Realty
GET MORE INFORMATION




