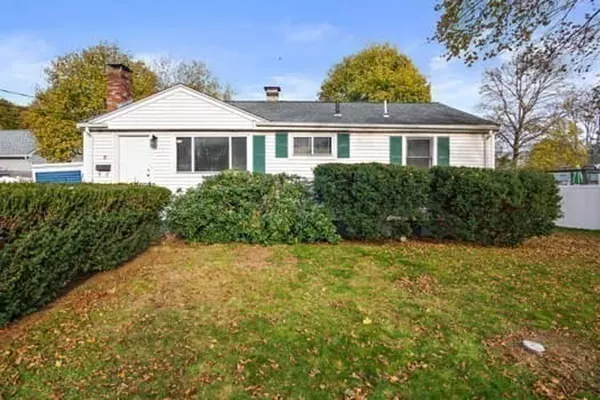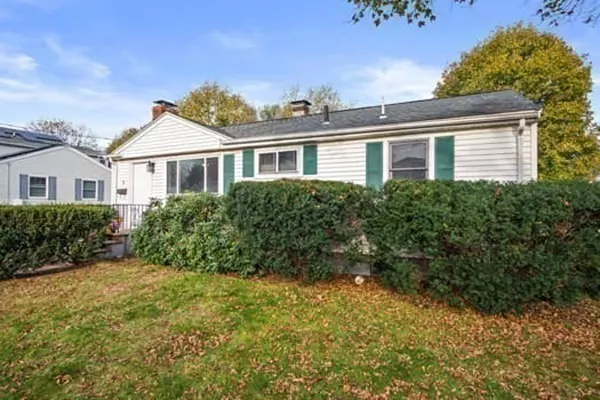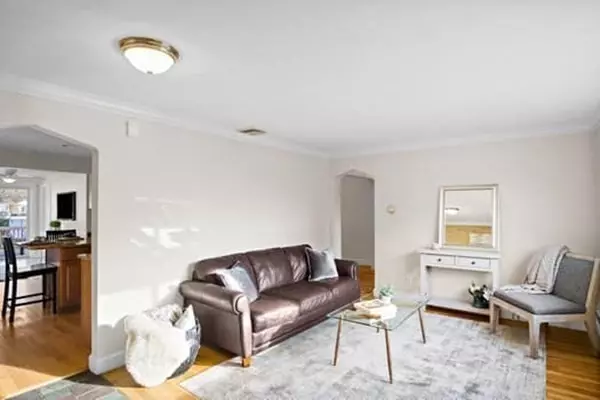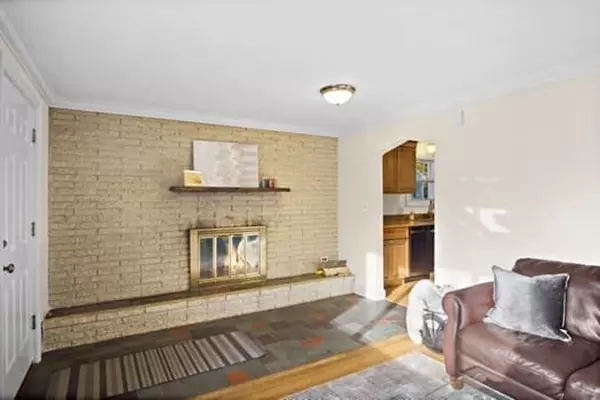$630,000
$629,900
For more information regarding the value of a property, please contact us for a free consultation.
2 Sunnyfield Ave. Burlington, MA 01803
3 Beds
2 Baths
1,482 SqFt
Key Details
Sold Price $630,000
Property Type Single Family Home
Sub Type Single Family Residence
Listing Status Sold
Purchase Type For Sale
Square Footage 1,482 sqft
Price per Sqft $425
MLS Listing ID 73179091
Sold Date 02/20/24
Style Ranch
Bedrooms 3
Full Baths 2
HOA Y/N false
Year Built 1955
Annual Tax Amount $4,413
Tax Year 2023
Lot Size 0.270 Acres
Acres 0.27
Property Description
Buyer was unable to sell their home. Don't miss your second chance on this one!!! Enjoy single story living in this expanded ranch which features 3 beds and 2 full baths. The front entry offers a formal living room with beautiful wall covered fireplace and wood flooring. Wood floors continue into the open concept kitchen which has been updated to include maple cabinets, granite countertops with island and s/s appliances. Wide open to a sun filled family room, this space is great for family gathering and entertainment. A formal dining room with wood flooring and corner hutch separates the living space from the bedrooms. Two full baths, one with combined laundry complete the floorplan. The basement has plenty of storage space and a area for added living area. The back deck is a generous size and overlooks a nice flat fenced yard with storage shed. The home sits on a cul de sac with quick access to i95 and 93.
Location
State MA
County Middlesex
Zoning RO
Direction Newbridge to Sunnyfield Ave.
Rooms
Family Room Flooring - Hardwood, Exterior Access, Open Floorplan, Recessed Lighting
Basement Full, Interior Entry
Primary Bedroom Level First
Dining Room Flooring - Hardwood
Kitchen Flooring - Hardwood, Countertops - Stone/Granite/Solid, Kitchen Island, Exterior Access, Open Floorplan, Recessed Lighting
Interior
Interior Features Play Room
Heating Baseboard, Oil
Cooling Central Air
Flooring Tile, Carpet, Hardwood, Stone / Slate
Fireplaces Number 1
Fireplaces Type Living Room
Appliance Range, Dishwasher, Disposal, Microwave, Refrigerator
Laundry Flooring - Hardwood, Flooring - Stone/Ceramic Tile, First Floor
Exterior
Exterior Feature Deck, Storage, Fenced Yard
Fence Fenced
Community Features Shopping, Medical Facility, Laundromat, Highway Access, House of Worship, Public School
Roof Type Shingle
Total Parking Spaces 3
Garage No
Building
Lot Description Cul-De-Sac, Wooded, Level
Foundation Concrete Perimeter
Sewer Public Sewer
Water Public
Architectural Style Ranch
Others
Senior Community false
Read Less
Want to know what your home might be worth? Contact us for a FREE valuation!

Our team is ready to help you sell your home for the highest possible price ASAP
Bought with Fernando Perez • Cameron Real Estate Group
GET MORE INFORMATION




