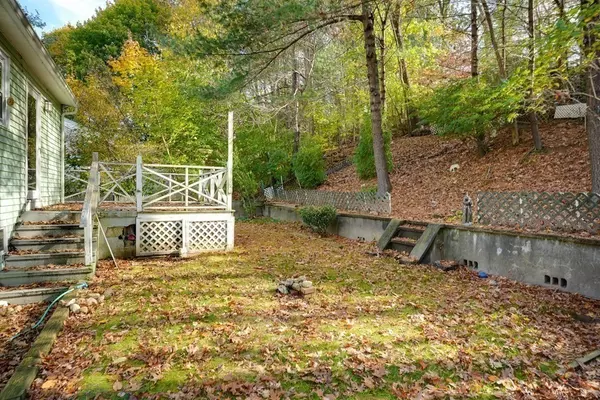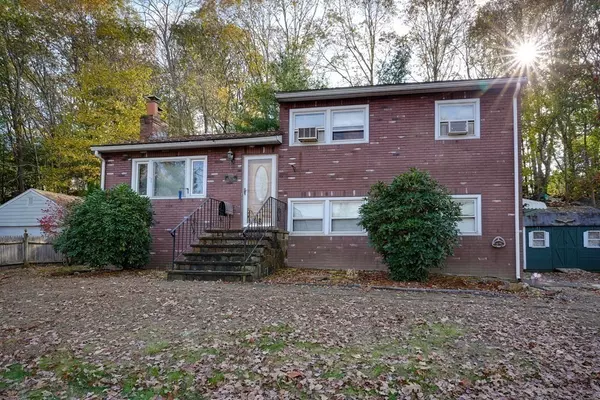$549,000
$549,000
For more information regarding the value of a property, please contact us for a free consultation.
253 Winn St Burlington, MA 01803
3 Beds
1 Bath
1,392 SqFt
Key Details
Sold Price $549,000
Property Type Single Family Home
Sub Type Single Family Residence
Listing Status Sold
Purchase Type For Sale
Square Footage 1,392 sqft
Price per Sqft $394
MLS Listing ID 73184089
Sold Date 02/23/24
Bedrooms 3
Full Baths 1
HOA Y/N false
Year Built 1956
Annual Tax Amount $4,444
Tax Year 2023
Lot Size 0.260 Acres
Acres 0.26
Property Description
Great opportunity to enter real estate ownership! Centrally located 3-bedroom multi-level walk to public transportation and shopping. Interior of the house has been recently painted. Eat-in kitchen looks out to back yard and has access to deck. Recently refinished hardwood floors in the fireplaced living room. There are 2 rooms on the walk-in level that can be used as playroom, family room or office that have new carpeting. On the upper level, there are 3 bedrooms that have just had the hardwood floors refinished and full bath. The yard can be used for play or enjoyment of the outdoors. There is a gazebo in the rear of the yard for summer entertainment. A shed located to the side yard for all the outdoor equipment or bike storage. Use your personal touches to make this home your own. A short distance to Beth Israel Lahey Medical Center and Burlington Mall shops, restaurants and major routes.
Location
State MA
County Middlesex
Zoning RO
Direction Cambridge Street to Winn Street
Rooms
Family Room Flooring - Wall to Wall Carpet
Basement Full, Finished, Interior Entry
Primary Bedroom Level Third
Kitchen Flooring - Hardwood, Dining Area, Exterior Access
Interior
Heating Baseboard, Oil
Cooling Wall Unit(s)
Flooring Carpet, Hardwood
Fireplaces Number 1
Fireplaces Type Living Room
Appliance Range, Oven, Utility Connections for Electric Range
Laundry In Basement
Exterior
Exterior Feature Deck
Community Features Public Transportation, Shopping, Park, Walk/Jog Trails, Medical Facility, Laundromat, Bike Path, Highway Access, House of Worship, Public School, T-Station, Sidewalks
Utilities Available for Electric Range
Roof Type Shingle
Total Parking Spaces 5
Garage No
Building
Foundation Concrete Perimeter
Sewer Public Sewer
Water Public
Schools
Elementary Schools Memorial Elem
Middle Schools Marshall Simond
High Schools Burlington High
Others
Senior Community false
Read Less
Want to know what your home might be worth? Contact us for a FREE valuation!

Our team is ready to help you sell your home for the highest possible price ASAP
Bought with Judy Jaynes • Elite Realty Experts, LLC
GET MORE INFORMATION




