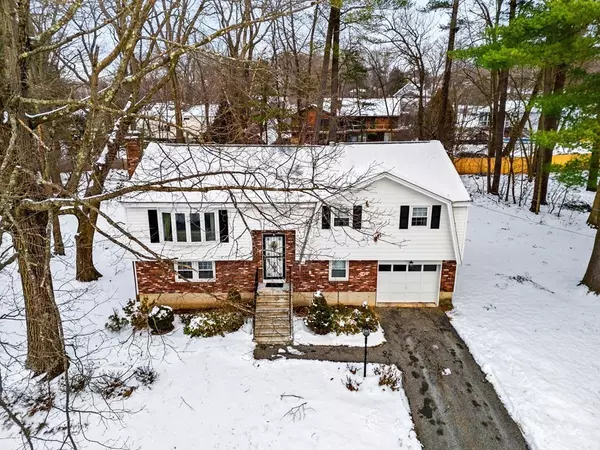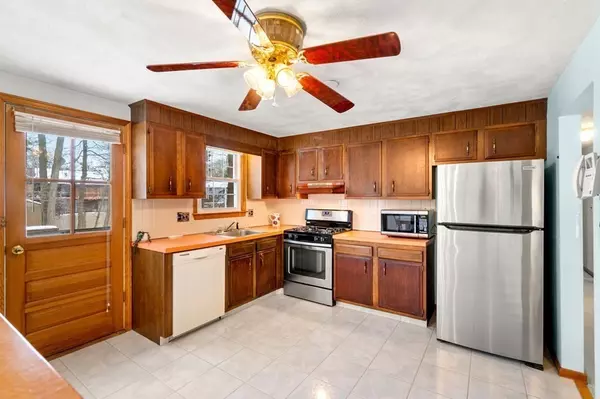$785,000
$739,000
6.2%For more information regarding the value of a property, please contact us for a free consultation.
41 Freeport Dr Burlington, MA 01803
3 Beds
1.5 Baths
1,675 SqFt
Key Details
Sold Price $785,000
Property Type Single Family Home
Sub Type Single Family Residence
Listing Status Sold
Purchase Type For Sale
Square Footage 1,675 sqft
Price per Sqft $468
MLS Listing ID 73195547
Sold Date 02/23/24
Style Split Entry
Bedrooms 3
Full Baths 1
Half Baths 1
HOA Y/N false
Year Built 1974
Annual Tax Amount $5,928
Tax Year 2024
Lot Size 0.480 Acres
Acres 0.48
Property Description
This storybook home is situated on a gorgeous wooded lot in a highly desirable neighborhood. This meticulously crafted 3-bedroom, 1.5 bath home has been lovingly cared for by the original owner since 1974. Your family and friends will love your sunlit front living room which flows into your dining room and is open to your kitchen with a floor to ceiling slider to your large back deck. Three nice-sized bedrooms and a full bath complete the top floor. Imagine sitting in your lower-level cozy family room enjoying the crackling warmth of your classic brick fireplace on those cold New England nights. Your lower-level walks out to your spectacular backyard. No more brushing snow off your car as it will be snuggled in your garage. This fantastic home with vinyl siding, newer windows and central air is just waiting for you to start 2024 off right!
Location
State MA
County Middlesex
Zoning RO
Direction Winn St to Mill St to Chandler to Harris to Freeport
Rooms
Family Room Bathroom - Half, Flooring - Wall to Wall Carpet, Slider, Lighting - Overhead
Basement Full, Finished, Partially Finished, Walk-Out Access, Garage Access
Primary Bedroom Level Second
Dining Room Flooring - Wall to Wall Carpet, Slider, Lighting - Overhead
Kitchen Ceiling Fan(s), Flooring - Stone/Ceramic Tile, Exterior Access, Stainless Steel Appliances, Gas Stove
Interior
Heating Forced Air, Natural Gas
Cooling Central Air
Flooring Tile, Carpet
Fireplaces Number 1
Fireplaces Type Family Room
Appliance Range, Dishwasher, Refrigerator, Utility Connections for Gas Range
Laundry First Floor
Exterior
Exterior Feature Deck, Patio
Garage Spaces 1.0
Utilities Available for Gas Range
Roof Type Shingle
Total Parking Spaces 3
Garage Yes
Building
Foundation Concrete Perimeter
Sewer Public Sewer
Water Public
Architectural Style Split Entry
Schools
Elementary Schools Fox Hill
Middle Schools Marshall Simond
High Schools Burlington
Others
Senior Community false
Read Less
Want to know what your home might be worth? Contact us for a FREE valuation!

Our team is ready to help you sell your home for the highest possible price ASAP
Bought with Savenor Berkery Group • Compass
GET MORE INFORMATION




