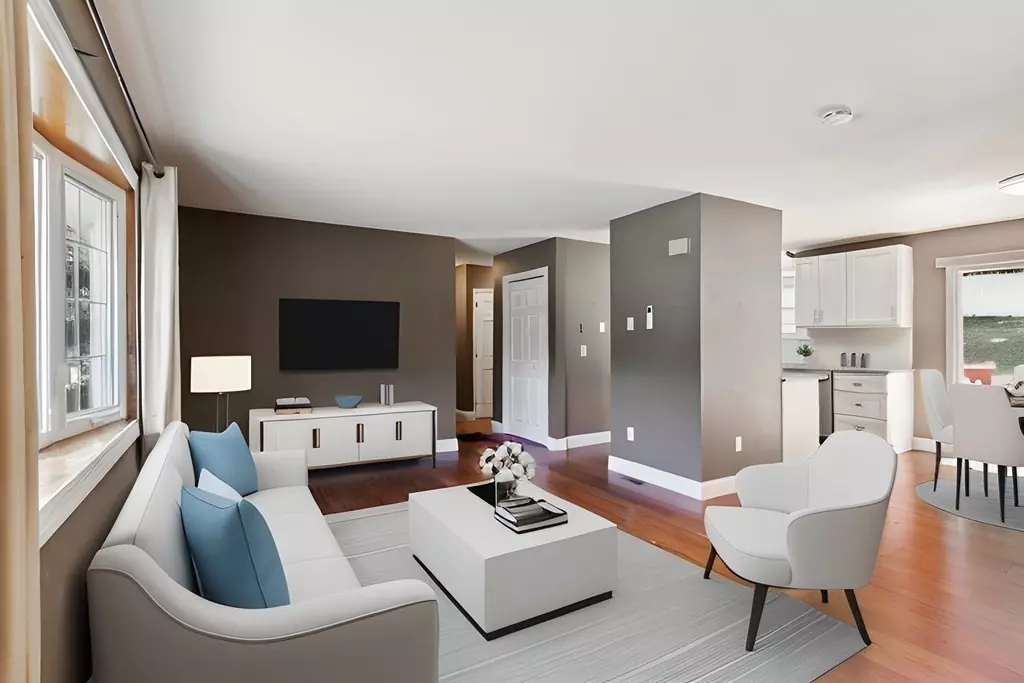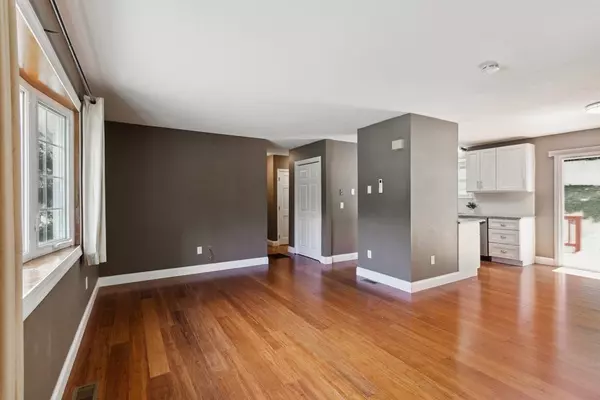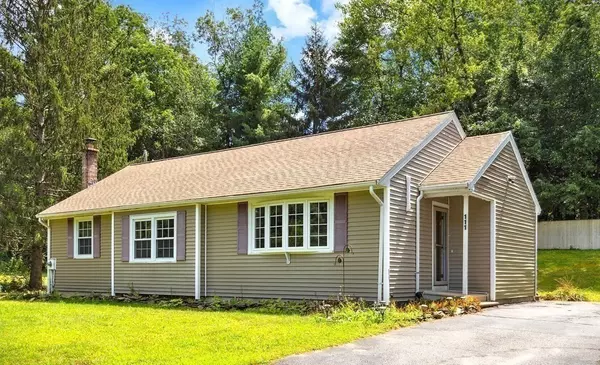$410,000
$419,000
2.1%For more information regarding the value of a property, please contact us for a free consultation.
111 Logtown Rd Amherst, MA 01002
3 Beds
1.5 Baths
1,640 SqFt
Key Details
Sold Price $410,000
Property Type Single Family Home
Sub Type Single Family Residence
Listing Status Sold
Purchase Type For Sale
Square Footage 1,640 sqft
Price per Sqft $250
MLS Listing ID 73148707
Sold Date 02/23/24
Style Ranch
Bedrooms 3
Full Baths 1
Half Baths 1
HOA Y/N false
Year Built 1985
Annual Tax Amount $5,739
Tax Year 2023
Lot Size 0.470 Acres
Acres 0.47
Property Description
Move in ready ranch-style home with 3 Bedrooms & 1.5 bathrooms, about half acre of land, located in a desirable neighborhood, a few miles away from Amherst Center & UMASS Amherst. This wonderful home includes Energy-Efficient Mini-Splits, High Efficiency Electric Heat Pump Water Heater, large paved driveway for ample parking, gorgeous backyard with deck & enough space for gardening with a shed for storage. With bow window providing abundant sunshine, the living room flows beautifully into the open dining area & kitchen. The kitchen is equipped with granite countertops, nice white cabinets and stainless-steel appliances. The finished basement includes a bonus room & a full surround sound media room with projector/HD 100" movie screen. Plenty of space for entertainment. This lovely home has all the great features for new owners to enjoy. Easy to show, schedule showing today.
Location
State MA
County Hampshire
Zoning R
Direction Route 9 (Blecherton Rd) to Logtown Rd
Rooms
Basement Partially Finished, Interior Entry, Concrete
Primary Bedroom Level First
Dining Room Flooring - Wood, Open Floorplan
Kitchen Flooring - Wood, Countertops - Stone/Granite/Solid, Stainless Steel Appliances
Interior
Interior Features Wired for Sound
Heating Forced Air, Electric, Air Source Heat Pumps (ASHP), Ductless
Cooling Air Source Heat Pumps (ASHP), Ductless
Flooring Wood, Tile, Bamboo
Appliance Range, Dishwasher, Refrigerator, Utility Connections for Electric Range
Laundry Electric Dryer Hookup, In Basement
Exterior
Exterior Feature Deck - Wood, Rain Gutters, Storage
Community Features Public Transportation, Walk/Jog Trails, Bike Path, House of Worship
Utilities Available for Electric Range
Roof Type Shingle
Total Parking Spaces 6
Garage No
Building
Foundation Concrete Perimeter
Sewer Public Sewer
Water Public
Architectural Style Ranch
Schools
Elementary Schools Fort River
Middle Schools Arms
High Schools Arhs
Others
Senior Community false
Read Less
Want to know what your home might be worth? Contact us for a FREE valuation!

Our team is ready to help you sell your home for the highest possible price ASAP
Bought with Nicole Miller • eXp Realty
GET MORE INFORMATION




