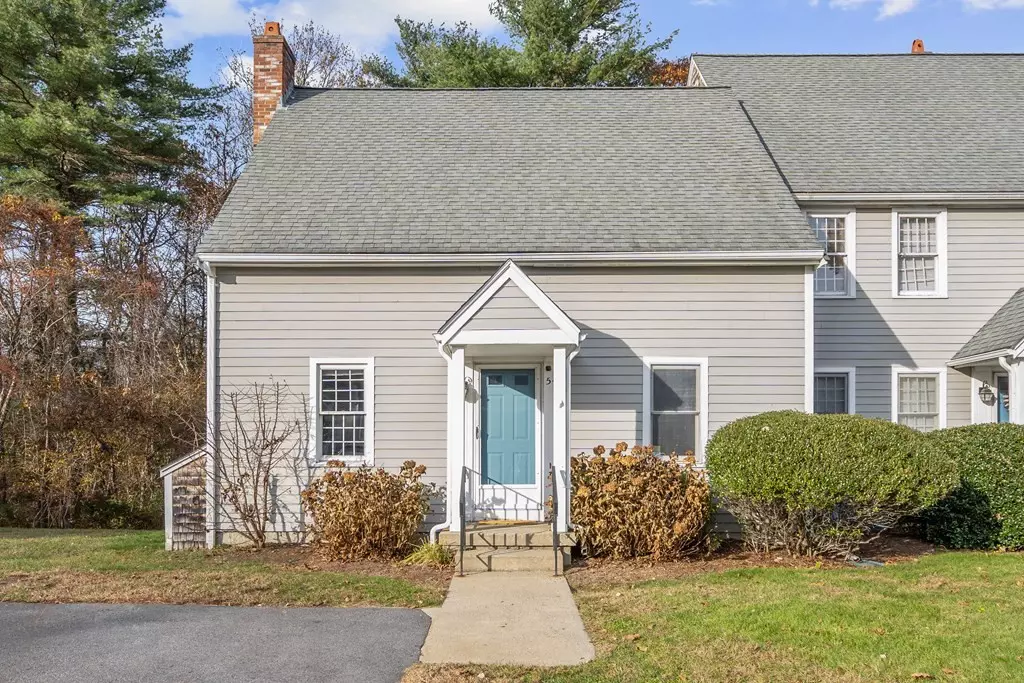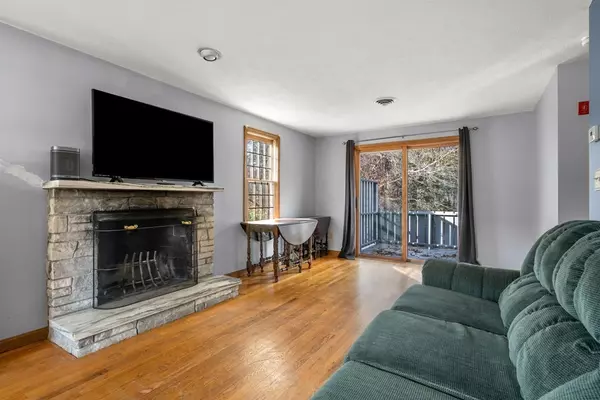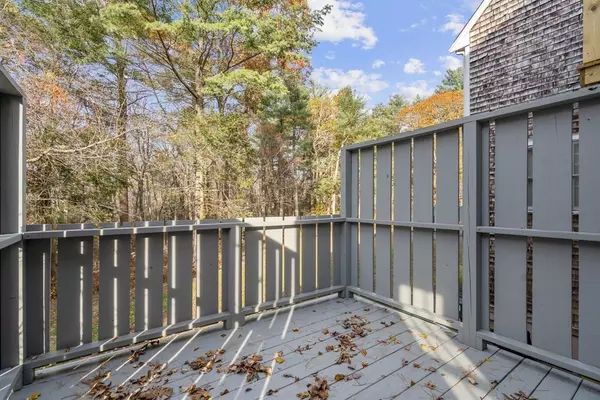$353,000
$345,000
2.3%For more information regarding the value of a property, please contact us for a free consultation.
543 Twin Lakes Dr #543 Halifax, MA 02338
2 Beds
1.5 Baths
1,188 SqFt
Key Details
Sold Price $353,000
Property Type Condo
Sub Type Condominium
Listing Status Sold
Purchase Type For Sale
Square Footage 1,188 sqft
Price per Sqft $297
MLS Listing ID 73181284
Sold Date 02/28/24
Bedrooms 2
Full Baths 1
Half Baths 1
HOA Fees $420/mo
HOA Y/N true
Year Built 1986
Annual Tax Amount $4,387
Tax Year 2023
Property Description
OFFER ACCEPTED! Open House Cancelled!! The seller has an assumable VA loan!! If you want the laid-back condo lifestyle with privacy then this home is for YOU! On the first floor of this end-unit gem, you will find a living room with a fireplace feature and a formal dining room off the kitchen! The 2nd fl features two roomy bedrooms, with the primary boasting vaulted ceilings, a double closet, and a slider out to the newly built, private balcony. Another great feature is the finished walk-out basement which includes extra living space, complete with a bar and a sink for game nights and entertaining. New hot water heater and oil tank! There is an opportunity to put in some elbow grease/ make cosmetic upgrades for instant equity! Twin Lakes residents have private beach access to Monponsett Pond, a tennis court, and trails. Conveniently located near the commuter rail, shopping, and more, this home promises easy living.
Location
State MA
County Plymouth
Zoning RG
Direction use gps
Rooms
Basement Y
Primary Bedroom Level Second
Dining Room Flooring - Hardwood
Interior
Heating Oil
Cooling Central Air
Fireplaces Number 1
Appliance Range, Dishwasher, Refrigerator, Washer, Dryer
Laundry In Basement, In Unit
Exterior
Exterior Feature Deck - Wood, Patio, Covered Patio/Deck, Balcony, Professional Landscaping, Tennis Court(s)
Community Features Shopping, Walk/Jog Trails, Golf, Medical Facility, Highway Access, House of Worship, Public School, T-Station
Waterfront Description Beach Front,Lake/Pond,0 to 1/10 Mile To Beach,Beach Ownership(Private)
Total Parking Spaces 2
Garage No
Building
Story 3
Sewer Public Sewer, Private Sewer
Water Public
Others
Senior Community false
Read Less
Want to know what your home might be worth? Contact us for a FREE valuation!

Our team is ready to help you sell your home for the highest possible price ASAP
Bought with David O Leary • Coldwell Banker Realty - Hingham
GET MORE INFORMATION




