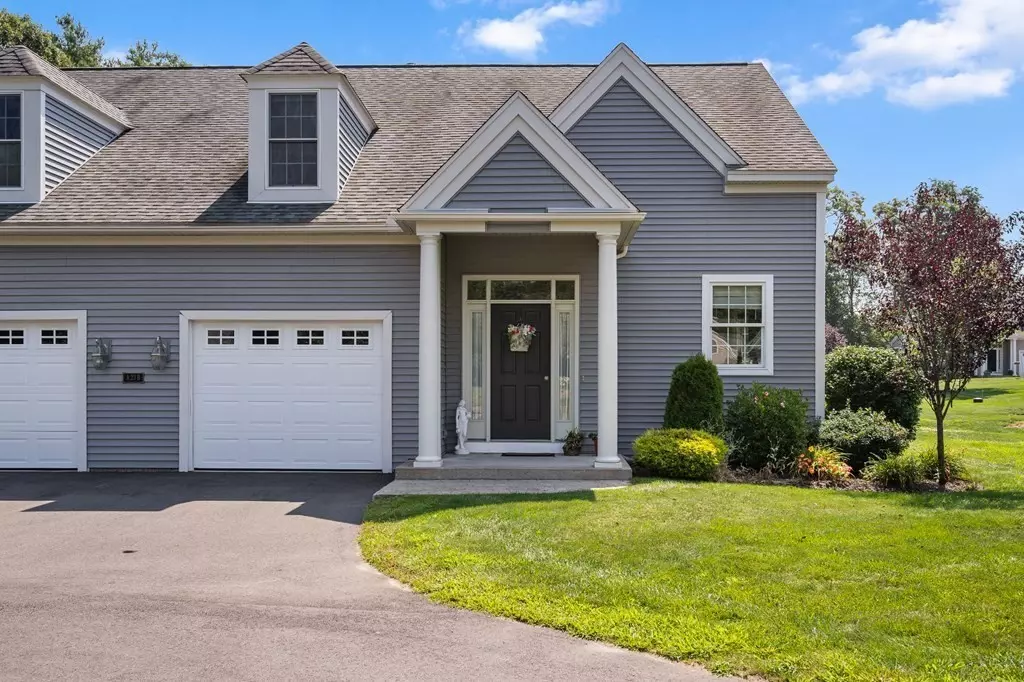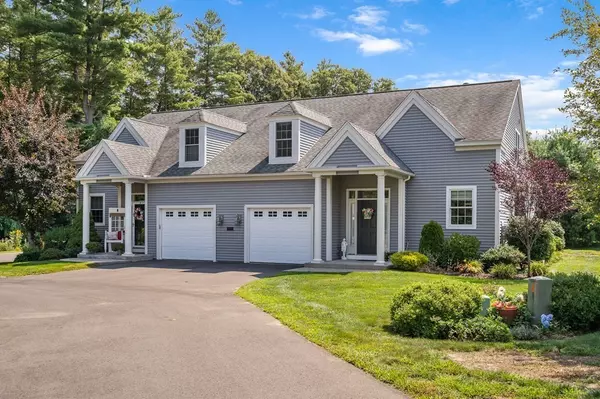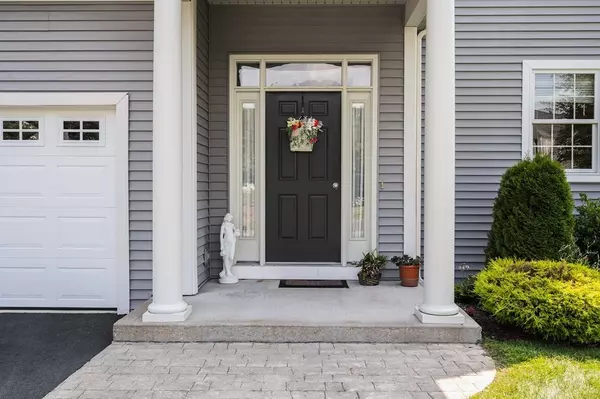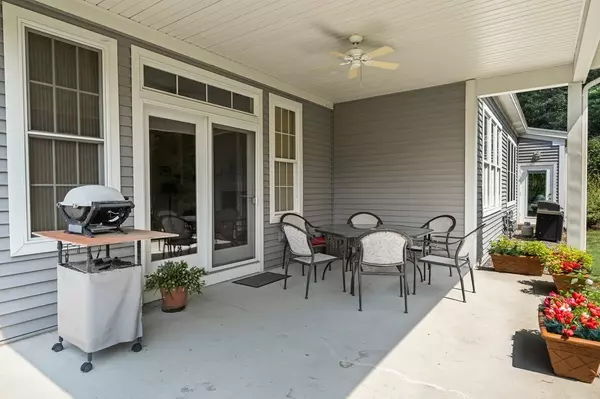$475,000
$475,000
For more information regarding the value of a property, please contact us for a free consultation.
359 Main Street #23B Easthampton, MA 01027
3 Beds
2.5 Baths
1,778 SqFt
Key Details
Sold Price $475,000
Property Type Condo
Sub Type Condominium
Listing Status Sold
Purchase Type For Sale
Square Footage 1,778 sqft
Price per Sqft $267
MLS Listing ID 73145587
Sold Date 02/28/24
Bedrooms 3
Full Baths 2
Half Baths 1
HOA Fees $473/mo
HOA Y/N true
Year Built 2006
Annual Tax Amount $5,792
Tax Year 2023
Property Description
**Ready to move in! Seller added a 1/2 bath, all new stainless steel kitchen appliances, refinished hardwood floors, new wall-to-wall carpeting and painted entire interior.** Updated townhouse condo in highly sought after Hampton East condominium complex. Warm and inviting open first floor plan with kitchen open to dining room with beautiful hardwood floors and living room with gas fireplace. Glass doors lead to covered porch. First floor primary suite with private bathroom and walk-in closet. Brand new half bath and laundry room with washer and dryer included complete the first floor. The second floor has two large bedrooms as well as full bath. Spacious basement with plenty of storage, one car attached garage, propane gas heat and central air are additional features. 55+ unit.
Location
State MA
County Hampshire
Zoning R15
Direction Rt. 10 to complex entrance
Rooms
Basement Y
Primary Bedroom Level First
Interior
Heating Forced Air, Propane
Cooling Central Air
Fireplaces Number 1
Appliance Range, Dishwasher, Refrigerator
Laundry First Floor
Exterior
Exterior Feature Porch
Garage Spaces 1.0
Community Features Public Transportation, Shopping, Walk/Jog Trails, Adult Community
Roof Type Shingle
Total Parking Spaces 2
Garage Yes
Building
Story 2
Sewer Public Sewer
Water Public
Others
Pets Allowed Yes
Senior Community true
Read Less
Want to know what your home might be worth? Contact us for a FREE valuation!

Our team is ready to help you sell your home for the highest possible price ASAP
Bought with Anne M. Young • Maple and Main Realty, LLC
GET MORE INFORMATION




