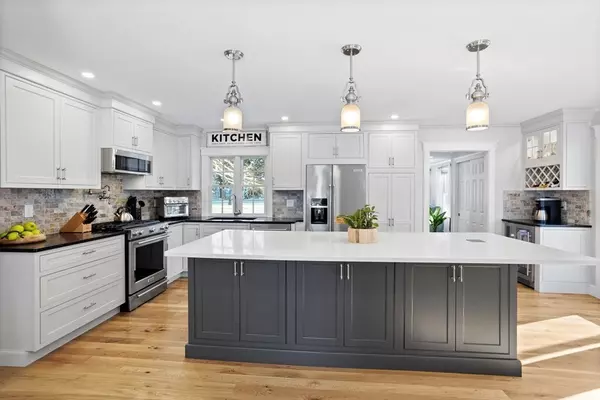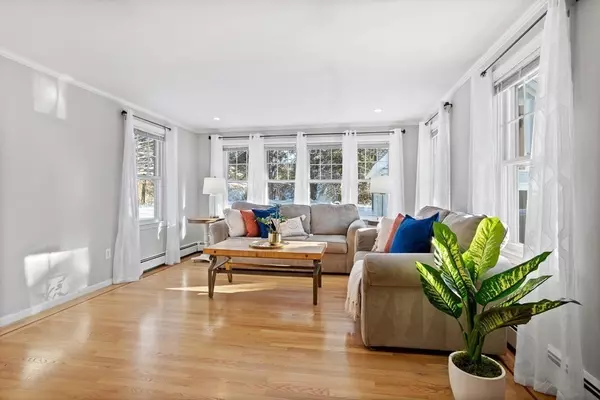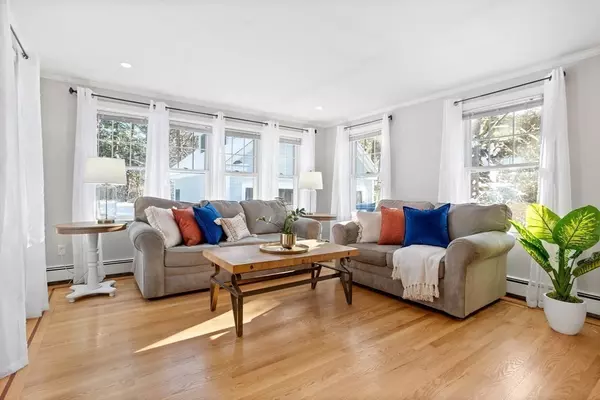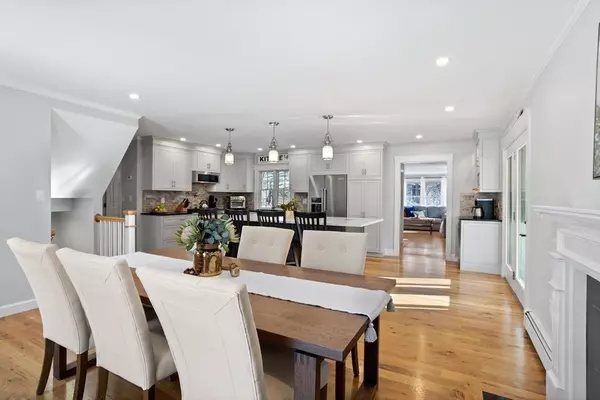$800,000
$749,900
6.7%For more information regarding the value of a property, please contact us for a free consultation.
111 Groton School Road Ayer, MA 01432
5 Beds
2.5 Baths
2,600 SqFt
Key Details
Sold Price $800,000
Property Type Single Family Home
Sub Type Single Family Residence
Listing Status Sold
Purchase Type For Sale
Square Footage 2,600 sqft
Price per Sqft $307
MLS Listing ID 73193523
Sold Date 02/29/24
Style Colonial
Bedrooms 5
Full Baths 2
Half Baths 1
HOA Y/N false
Year Built 1959
Annual Tax Amount $6,300
Tax Year 2024
Lot Size 0.510 Acres
Acres 0.51
Property Description
This meticulously maintained home boasts gleaming hardwood floors throughout. The main highlights of this beautiful home is its stunning updated kitchen with a large island that offers plenty of storage. The wood burning fireplace adds to the cozy, inviting atmosphere. What sets this property apart is the option for one level living. The first floor features 2 bedrooms, making it convenient for anyone who prefers to live on one level.A unique feature of this property is its legal in-law suite with 2 bedrooms a full kitchen/dining area, living room and laundry. It can be used as a guest suite, or even a home office.Enjoy your morning coffee on the covered screened porch. Overlooking beautiful open fields, this home offers the perfect mix of tranquility and convenience. The level lot and oversized garage with walk-up workshop provide ample space for outdoor activities and hobbies. Your dream home awaits! First showings start at the OH Sat 1/20 & Sun 1/21. Video tour available.
Location
State MA
County Middlesex
Area Ayer
Zoning RE
Direction Ayer W Main Str R on Park Str -R Groton School Rd Groton Boston Rd L Pleasant St L Farmers Row
Rooms
Family Room Flooring - Hardwood, Lighting - Overhead
Basement Full, Partially Finished, Interior Entry, Bulkhead
Primary Bedroom Level First
Dining Room Flooring - Hardwood
Kitchen Flooring - Hardwood, Flooring - Wood, Dining Area, Countertops - Upgraded, Kitchen Island, Cabinets - Upgraded, Exterior Access, Stainless Steel Appliances, Pot Filler Faucet, Gas Stove, Lighting - Pendant, Lighting - Overhead, Crown Molding
Interior
Interior Features Bathroom - Full, Lighting - Overhead, In-Law Floorplan
Heating Baseboard
Cooling Central Air, Wall Unit(s), Dual
Flooring Wood, Tile, Carpet, Hardwood, Flooring - Hardwood
Fireplaces Number 1
Fireplaces Type Dining Room, Kitchen
Appliance Gas Water Heater, Range, Dishwasher, Disposal, Microwave, Refrigerator, Washer, Dryer, Gas Cooktop, Plumbed For Ice Maker
Laundry Dryer Hookup - Gas, Washer Hookup, Gas Dryer Hookup, In Basement
Exterior
Exterior Feature Porch, Porch - Screened, Rain Gutters, Storage, Screens, Garden, Outdoor Gas Grill Hookup
Garage Spaces 2.0
Community Features Shopping, Walk/Jog Trails, Medical Facility, Bike Path, House of Worship, Private School, Public School, T-Station
Utilities Available for Gas Range, for Electric Oven, for Gas Dryer, Washer Hookup, Icemaker Connection, Outdoor Gas Grill Hookup
View Y/N Yes
View Scenic View(s)
Roof Type Shingle
Total Parking Spaces 8
Garage Yes
Building
Lot Description Level
Foundation Concrete Perimeter
Sewer Public Sewer
Water Public
Architectural Style Colonial
Schools
Elementary Schools Page Hilltop
Middle Schools Asrsm
High Schools Asrhs
Others
Senior Community false
Acceptable Financing Contract
Listing Terms Contract
Read Less
Want to know what your home might be worth? Contact us for a FREE valuation!

Our team is ready to help you sell your home for the highest possible price ASAP
Bought with Michalann Cosme • Citylight Homes LLC
GET MORE INFORMATION




