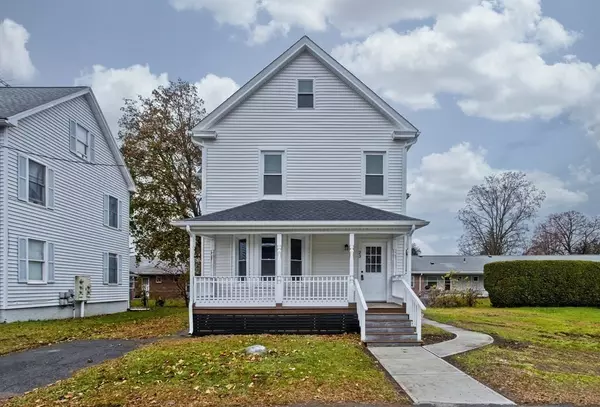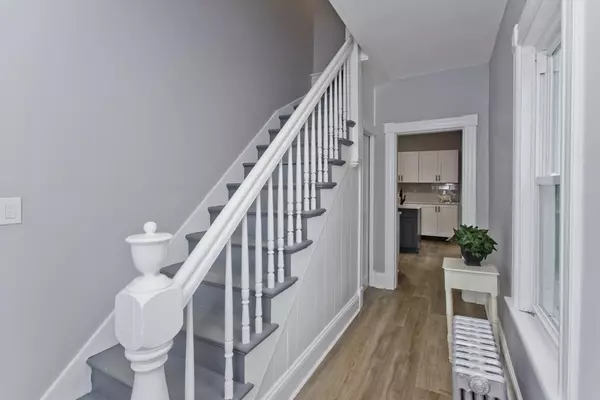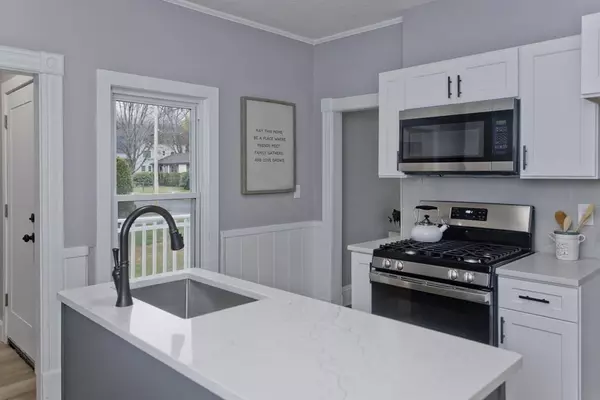$369,900
$369,900
For more information regarding the value of a property, please contact us for a free consultation.
23 Mount Tom Ave Easthampton, MA 01027
4 Beds
2 Baths
2,114 SqFt
Key Details
Sold Price $369,900
Property Type Single Family Home
Sub Type Single Family Residence
Listing Status Sold
Purchase Type For Sale
Square Footage 2,114 sqft
Price per Sqft $174
MLS Listing ID 73181556
Sold Date 03/01/24
Style Colonial
Bedrooms 4
Full Baths 2
HOA Y/N false
Year Built 1900
Annual Tax Amount $2,272
Tax Year 2023
Lot Size 6,534 Sqft
Acres 0.15
Property Description
Welcome to this newly renovated home located just moments from downtown with easy access to Northampton and the highway. This spacious property combines both modern convenience with classic charm. Step inside to discover a nice flow between living and dining on the first floor, an upgraded kitchen with SS appliances, upgraded beautiful quartz countertops, a full bathroom and pantry area offering endless possibilities for your ideal living space. There is plenty of additional living space on the second and third floor with an additional bathroom making this home fit for families of all sizes. The yard is also sized appropriately and is waiting for its final touches from the new buyers! Don't worry about the larger expenses, they've been taken care of with a new roof, siding, windows, heating system by a conversion from oil to gas to name a few. This home is so close to local restaurants, shops and quick access to all of Mt Tom's hiking trails!
Location
State MA
County Hampshire
Zoning R10
Direction GPS Friendly
Rooms
Basement Full, Bulkhead
Primary Bedroom Level Second
Dining Room Open Floorplan, Paints & Finishes - Zero VOC, Remodeled, Lighting - Overhead
Kitchen Pantry, Countertops - Stone/Granite/Solid, Countertops - Upgraded, Kitchen Island, Cabinets - Upgraded, Exterior Access, Paints & Finishes - Zero VOC, Remodeled, Stainless Steel Appliances, Gas Stove
Interior
Interior Features Internet Available - Unknown
Heating Steam, Natural Gas
Cooling Window Unit(s)
Flooring Tile, Vinyl / VCT
Appliance Gas Water Heater, Microwave, ENERGY STAR Qualified Refrigerator, ENERGY STAR Qualified Dishwasher, Range
Laundry Closet/Cabinets - Custom Built, Flooring - Stone/Ceramic Tile, Electric Dryer Hookup, Paints & Finishes - Zero VOC, Lighting - Overhead, Second Floor, Washer Hookup
Exterior
Exterior Feature Porch, Rain Gutters
Community Features Park, Walk/Jog Trails, Bike Path, Conservation Area, Private School, Sidewalks
Utilities Available for Gas Range, for Electric Dryer, Washer Hookup
Roof Type Shingle
Total Parking Spaces 2
Garage No
Building
Lot Description Cleared, Level
Foundation Stone
Sewer Public Sewer
Water Public
Architectural Style Colonial
Others
Senior Community false
Acceptable Financing Contract
Listing Terms Contract
Read Less
Want to know what your home might be worth? Contact us for a FREE valuation!

Our team is ready to help you sell your home for the highest possible price ASAP
Bought with Sarah Shipman • 5 College REALTORS®
GET MORE INFORMATION




