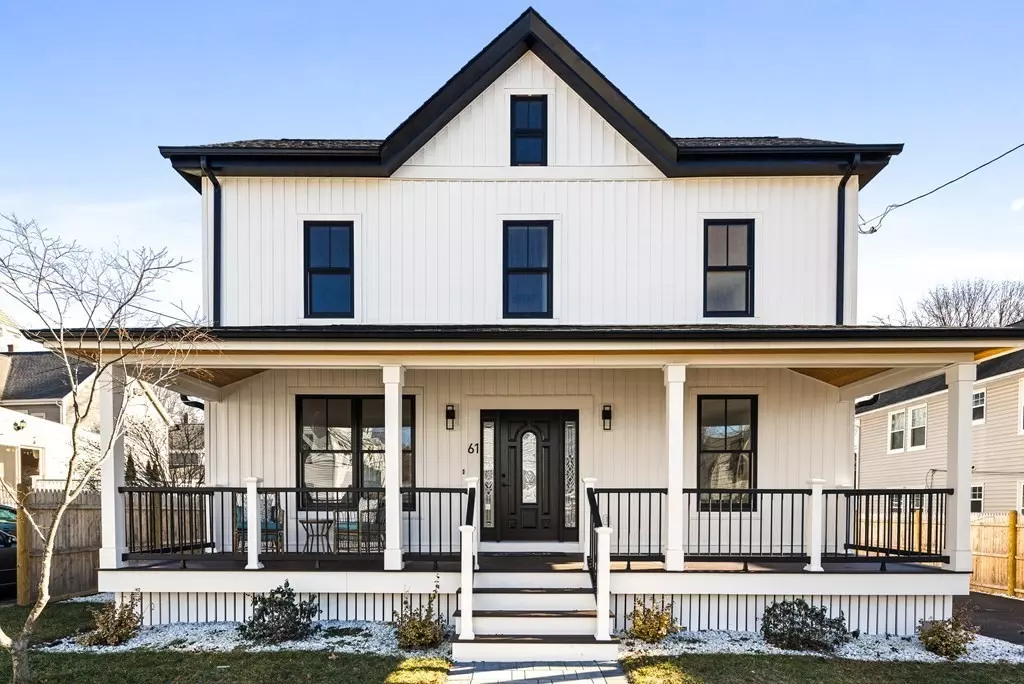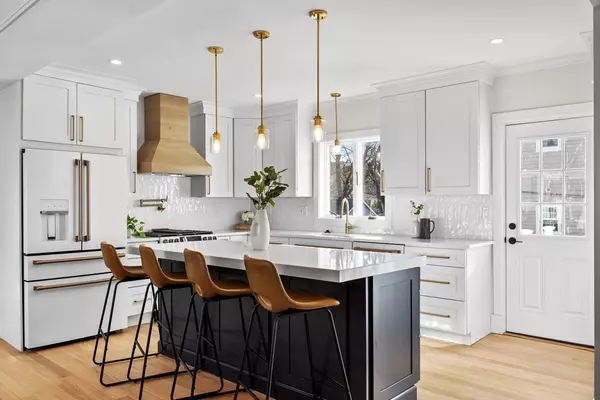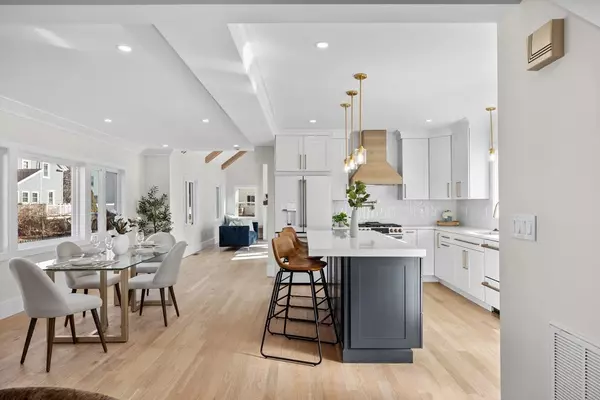$1,410,000
$1,425,000
1.1%For more information regarding the value of a property, please contact us for a free consultation.
61 Tappan Street Melrose, MA 02176
4 Beds
3 Baths
2,284 SqFt
Key Details
Sold Price $1,410,000
Property Type Single Family Home
Sub Type Single Family Residence
Listing Status Sold
Purchase Type For Sale
Square Footage 2,284 sqft
Price per Sqft $617
MLS Listing ID 73194500
Sold Date 03/05/24
Style Colonial
Bedrooms 4
Full Baths 3
HOA Y/N false
Year Built 1900
Annual Tax Amount $12,601
Tax Year 2023
Lot Size 7,405 Sqft
Acres 0.17
Property Description
An exquisite home offering both indoor and outdoor living with a beautiful front porch that welcomes you to this meticulously renovated home on tree lined street and spectacular finishes. The first floor is welcoming with light colored hardwood floors with open living room, dining room and family room, and kitchen that seamlessly flow together. First floor also features bedroom on the main level. The two toned white and navy kitchen offers gorgeous CAFÉ appliances in matte white finish to compliment the style and decor of fully renovated kitchen. Kitchen opens to side deck for convenient entertaining and perfect for Summer get togethers! Family room has beamed cathedral ceilings with fireplace, built in seating, and more indoor/outdoor living access to side deck. Main bedroom is spectacular with beamed cathedral ceilings, luxurious main bath with gold accent and walk in closet! Second floor laundry, fully renovated full finished basement is perfect for family room, play room and more!
Location
State MA
County Middlesex
Zoning RES
Direction West Foster to Tappan or West Wyoming to Baxter to Tappan
Rooms
Family Room Bathroom - Full, Cathedral Ceiling(s), Ceiling Fan(s), Beamed Ceilings, Flooring - Hardwood, Balcony / Deck, Cable Hookup, Exterior Access, High Speed Internet Hookup, Open Floorplan, Recessed Lighting, Remodeled
Basement Full, Partially Finished, Walk-Out Access, Interior Entry
Primary Bedroom Level Second
Dining Room Coffered Ceiling(s), Flooring - Hardwood, Window(s) - Picture, Cable Hookup, High Speed Internet Hookup, Open Floorplan, Recessed Lighting, Remodeled
Kitchen Flooring - Hardwood, Dining Area, Balcony / Deck, Pantry, Countertops - Stone/Granite/Solid, Kitchen Island, Cabinets - Upgraded, Cable Hookup, Exterior Access, High Speed Internet Hookup, Open Floorplan, Recessed Lighting, Remodeled, Pot Filler Faucet, Gas Stove, Lighting - Pendant, Lighting - Overhead
Interior
Interior Features High Speed Internet Hookup, Open Floorplan, Recessed Lighting, Bonus Room, Walk-up Attic, Internet Available - Unknown, Other
Heating Central, Forced Air, Natural Gas
Cooling Central Air
Flooring Tile, Hardwood, Laminate
Fireplaces Number 1
Fireplaces Type Family Room
Appliance Gas Water Heater, Range, Dishwasher, Microwave, Refrigerator
Laundry Remodeled, Second Floor
Exterior
Exterior Feature Porch, Deck, Rain Gutters, Professional Landscaping, Screens, Fenced Yard, Other
Garage Spaces 2.0
Fence Fenced/Enclosed, Fenced
Community Features Public Transportation, Shopping, Pool, Tennis Court(s), Park, Walk/Jog Trails, Golf, Medical Facility, Laundromat, Bike Path, Conservation Area, Highway Access, Private School, Public School, T-Station, Other
Utilities Available for Gas Range, for Gas Oven
Roof Type Shingle
Total Parking Spaces 8
Garage Yes
Building
Lot Description Level
Foundation Concrete Perimeter, Stone, Brick/Mortar
Sewer Public Sewer
Water Public
Architectural Style Colonial
Others
Senior Community false
Read Less
Want to know what your home might be worth? Contact us for a FREE valuation!

Our team is ready to help you sell your home for the highest possible price ASAP
Bought with The North Star Group • Keller Williams Realty Evolution
GET MORE INFORMATION




