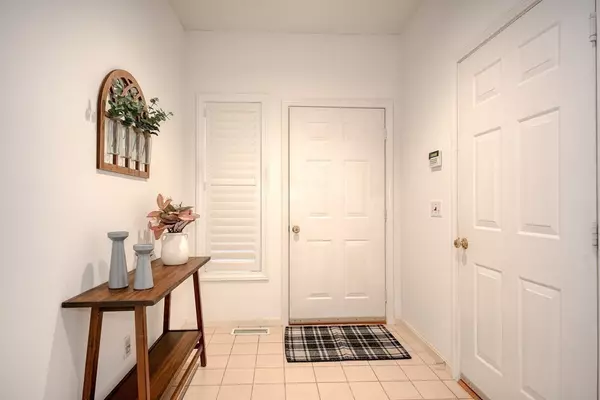$832,000
$829,900
0.3%For more information regarding the value of a property, please contact us for a free consultation.
71 Villagewood Dr #71 Burlington, MA 01803
3 Beds
2.5 Baths
2,474 SqFt
Key Details
Sold Price $832,000
Property Type Condo
Sub Type Condominium
Listing Status Sold
Purchase Type For Sale
Square Footage 2,474 sqft
Price per Sqft $336
MLS Listing ID 73184065
Sold Date 03/08/24
Bedrooms 3
Full Baths 2
Half Baths 1
HOA Fees $669/mo
HOA Y/N true
Year Built 1995
Annual Tax Amount $6,419
Tax Year 2023
Property Description
Spacious "Maple Ridge" townhome in great location. This floor plan is a "Dover" Style that is very popular. 1st floor living area includes: Eat-in kitchen with butler pantry, open formal dining room and living room with wood fireplace and access to deck. Laundry access in on the main level. 1st floor main bedroom suite, full private bath and double closets. A lovely sunroom opens from the main bedroom. A half bath for your guests. Hardwood staircase follows to the second floor and has a second main suite with full bath and loft for family room or office. Large walk in closet. Third floor offers another bedroom that features a vaulted ceiling and a full front to back walk in storage space. Easy access to your 1 car garage from interior. Deck overlooks a private wooded landscape great for barbeques and scenic winter wonderland. Village location a short distance to Beth Israel Lahey Medical Center, Burlington Mall, many fine restaurants and major routes.
Location
State MA
County Middlesex
Zoning PD
Direction Cambridge Street to Corporate Drive to Villagewood Drive
Rooms
Family Room Flooring - Wall to Wall Carpet, Window(s) - Bay/Bow/Box, Balcony - Interior, Open Floorplan, Recessed Lighting
Basement Y
Primary Bedroom Level Main, First
Dining Room Flooring - Wall to Wall Carpet, Window(s) - Bay/Bow/Box, Open Floorplan, Lighting - Overhead
Kitchen Closet/Cabinets - Custom Built, Flooring - Stone/Ceramic Tile, Window(s) - Bay/Bow/Box, Dining Area, Pantry, Countertops - Upgraded, Cabinets - Upgraded, Open Floorplan, Recessed Lighting
Interior
Interior Features Sun Room, Central Vacuum
Heating Forced Air, Natural Gas
Cooling Central Air
Flooring Tile, Carpet, Hardwood
Fireplaces Number 1
Fireplaces Type Living Room
Appliance Range, Dishwasher, Disposal, Microwave, Refrigerator
Laundry First Floor, In Unit
Exterior
Exterior Feature Porch - Enclosed, Deck - Wood
Garage Spaces 1.0
Community Features Public Transportation, Shopping, Park, Walk/Jog Trails, Medical Facility, Bike Path, Highway Access, House of Worship, Public School, T-Station
Utilities Available for Gas Range
Roof Type Shingle
Total Parking Spaces 1
Garage Yes
Building
Story 3
Sewer Public Sewer
Water Public
Schools
Elementary Schools Memorial
Middle Schools Marshall Simond
High Schools Burlington High
Others
Pets Allowed Yes w/ Restrictions
Senior Community false
Read Less
Want to know what your home might be worth? Contact us for a FREE valuation!

Our team is ready to help you sell your home for the highest possible price ASAP
Bought with The Janovitz-Tse Team • Compass
GET MORE INFORMATION




