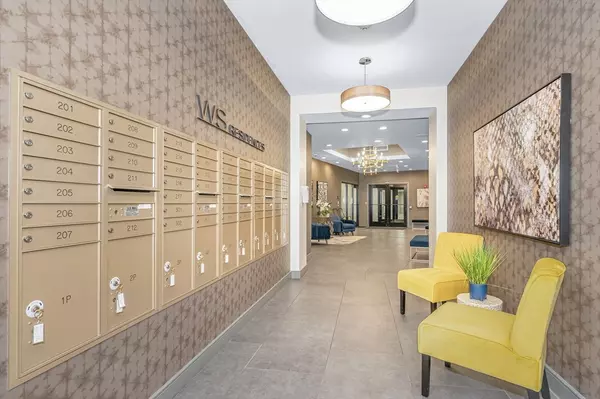$775,000
$689,900
12.3%For more information regarding the value of a property, please contact us for a free consultation.
175 North Ave #202 Wakefield, MA 01880
2 Beds
2 Baths
1,424 SqFt
Key Details
Sold Price $775,000
Property Type Condo
Sub Type Condominium
Listing Status Sold
Purchase Type For Sale
Square Footage 1,424 sqft
Price per Sqft $544
MLS Listing ID 73200623
Sold Date 03/07/24
Bedrooms 2
Full Baths 2
HOA Fees $537/mo
HOA Y/N true
Year Built 2017
Annual Tax Amount $6,798
Tax Year 2023
Property Description
Easy, Luxury Living at Wakefield Station! This inviting 2 bedroom corner unit has high ceilings, plenty of natural light & it's very own PRIVATE outdoor patio & garden space. Entertain in style in the Chef's Kitchen with stainless appliances, pull out cabinets & granite peninsula. The kitchen overlooks the spacious open concept dining room & living room area, with plenty of natural light & room for gatherings. High end finishes throughout, including custom built-in master closets & custom window treatments. Central A/C, Laundry in unit, & 1 garage space. Fantastic location, just 1/2 mile from the Lake Quannapowitt & Wakefield's downtown shops & restaurants, also across from the commuter rail station. Many on-site features & amenities including indoor heated garage with direct access to the lobby & elevators. Additionally, enjoy the building's courtyard (with outdoor seating & gas grill) a lobby with on-site concierge, mail area, package storage & full gym.
Location
State MA
County Middlesex
Zoning B
Direction North Ave - Corners of West Water & Armory.
Rooms
Basement N
Dining Room Flooring - Wood, Open Floorplan, Recessed Lighting, Lighting - Overhead
Kitchen Flooring - Wood, Countertops - Stone/Granite/Solid, Cabinets - Upgraded, Open Floorplan, Recessed Lighting, Stainless Steel Appliances, Peninsula
Interior
Interior Features Recessed Lighting, Closet - Double, Entry Hall, Internet Available - Unknown
Heating Natural Gas
Cooling Central Air
Flooring Tile, Engineered Hardwood, Wood
Appliance Range, Dishwasher, Microwave, Refrigerator, Washer, Dryer, Plumbed For Ice Maker
Laundry Electric Dryer Hookup, Washer Hookup, In Unit
Exterior
Exterior Feature Patio - Enclosed, Garden
Garage Spaces 1.0
Community Features Public Transportation, Shopping, Park, Walk/Jog Trails, Medical Facility, Highway Access, House of Worship, Public School, T-Station
Utilities Available for Gas Range, for Electric Dryer, Washer Hookup, Icemaker Connection
Garage Yes
Building
Story 1
Sewer Public Sewer
Water Public
Others
Pets Allowed Yes w/ Restrictions
Senior Community false
Acceptable Financing Contract
Listing Terms Contract
Read Less
Want to know what your home might be worth? Contact us for a FREE valuation!

Our team is ready to help you sell your home for the highest possible price ASAP
Bought with The Synergy Group • The Synergy Group
GET MORE INFORMATION




