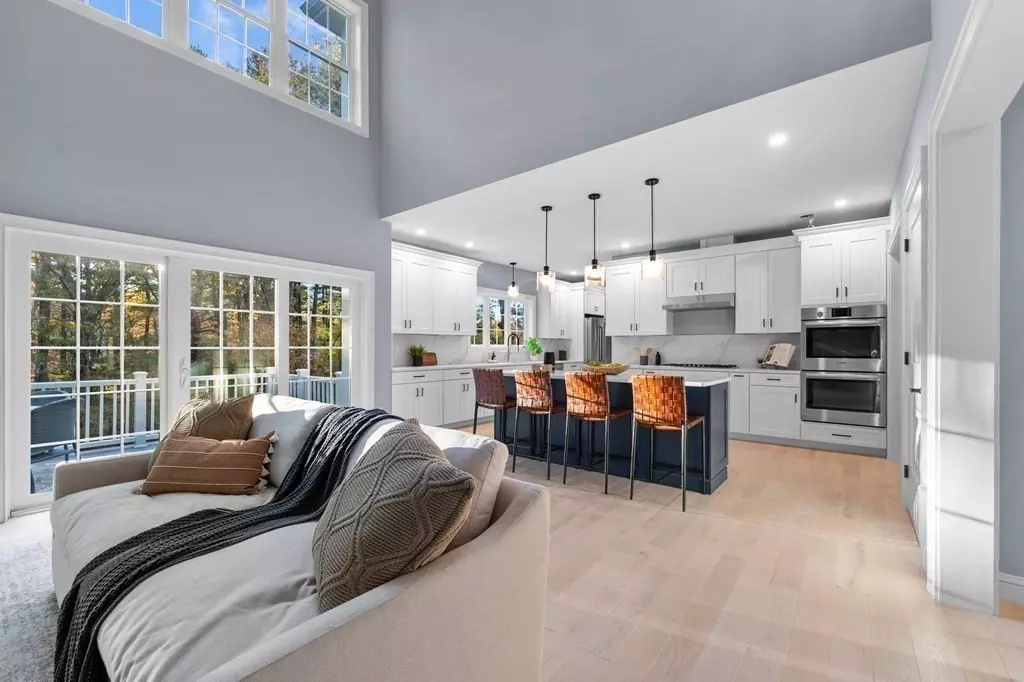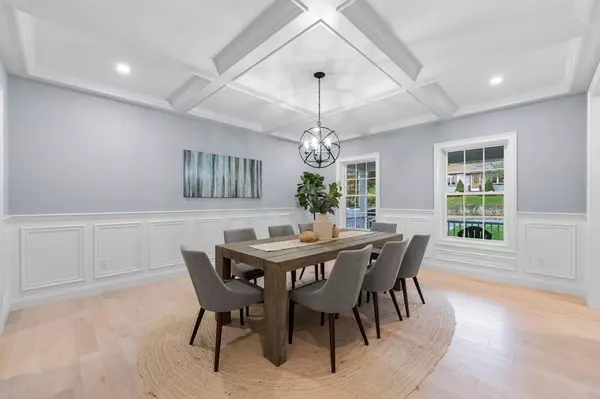$1,775,000
$1,829,000
3.0%For more information regarding the value of a property, please contact us for a free consultation.
4 Old Colony Rd Burlington, MA 01803
4 Beds
4.5 Baths
4,500 SqFt
Key Details
Sold Price $1,775,000
Property Type Single Family Home
Sub Type Single Family Residence
Listing Status Sold
Purchase Type For Sale
Square Footage 4,500 sqft
Price per Sqft $394
MLS Listing ID 73174637
Sold Date 03/07/24
Style Colonial,Farmhouse
Bedrooms 4
Full Baths 4
Half Baths 1
HOA Y/N false
Year Built 2023
Tax Year 2023
Lot Size 0.570 Acres
Acres 0.57
Property Description
NEW CONSTRUCTION ~ NOW COMPLETE ~ MOTIVATED SELLER!! Prepare to be enchanted as you step inside this luxurious newly constructed masterpiece, bound to leave an indelible mark on your heart & soul. Meticulously crafted prioritizing elegance & functionality. The entry hall welcomes you with warm sun-kissed HW floors & cascading natural light. The open concept LR greets you with a soaring 19-foot ceiling, gas fireplace, & two 9 ft sliders that showcase the deck overlooking a tree-lined, serene backyard. Stunning Chef's Kitchen adorned with sleek quartz countertops, custom cabinetry, high end SS appliances, & a stylish navy blue island. Formal DR w/ coffered ceiling & wainscoting. Walk-in pantry, office, 1/2 bath, Mudroom & 2 car garage complete the main level. The 2nd level has 4 large bedrooms (all BR's are en suite w/ GROHE SMART SHOWERS); laundry room, and center hall overlooking the living room. Attic & Lower Level are HUGE w/ high ceilings. Walkout LL to patio - Large .57 acre lot!
Location
State MA
County Middlesex
Zoning RO
Direction Lexington St to Old Colony Rd
Rooms
Basement Full, Walk-Out Access, Interior Entry
Primary Bedroom Level Second
Dining Room Coffered Ceiling(s), Flooring - Hardwood, Open Floorplan, Recessed Lighting, Wainscoting, Lighting - Overhead
Kitchen Closet/Cabinets - Custom Built, Flooring - Hardwood, Window(s) - Bay/Bow/Box, Balcony / Deck, Pantry, Countertops - Stone/Granite/Solid, Kitchen Island, Wet Bar, Open Floorplan, Recessed Lighting, Slider, Stainless Steel Appliances, Storage, Wine Chiller, Gas Stove, Lighting - Pendant
Interior
Interior Features Cable Hookup, High Speed Internet Hookup, Recessed Lighting, Decorative Molding, Closet/Cabinets - Custom Built, Open Floorplan, Closet - Double, Attic Access, Office, Entry Hall, Mud Room, Center Hall, Wet Bar, Walk-up Attic, Internet Available - Broadband, Internet Available - DSL, High Speed Internet
Heating Central, Natural Gas
Cooling Central Air, Dual
Flooring Tile, Hardwood, Stone / Slate, Flooring - Hardwood
Fireplaces Number 1
Fireplaces Type Living Room
Appliance Tankless Water Heater, Oven, Dishwasher, Disposal, Microwave, Refrigerator, Wine Refrigerator, Range Hood, Cooktop
Laundry Closet/Cabinets - Custom Built, Electric Dryer Hookup, Washer Hookup, Sink, Second Floor
Exterior
Exterior Feature Porch, Deck - Composite, Patio, Professional Landscaping
Garage Spaces 2.0
Community Features Public Transportation, Shopping, Pool, Tennis Court(s), Park, Walk/Jog Trails, Golf, Medical Facility, Laundromat, Bike Path, Conservation Area, Highway Access, House of Worship, Private School, Public School, T-Station
Utilities Available for Gas Range, for Electric Dryer, Washer Hookup
View Y/N Yes
View Scenic View(s)
Roof Type Shingle,Metal
Total Parking Spaces 4
Garage Yes
Building
Foundation Concrete Perimeter
Sewer Public Sewer
Water Public
Architectural Style Colonial, Farmhouse
Schools
Elementary Schools Francis Wyman
Middle Schools Marhsall Simond
High Schools Burlington High
Others
Senior Community false
Acceptable Financing Contract
Listing Terms Contract
Read Less
Want to know what your home might be worth? Contact us for a FREE valuation!

Our team is ready to help you sell your home for the highest possible price ASAP
Bought with Shannon Jenkins • RE/MAX Realty Experts
GET MORE INFORMATION




