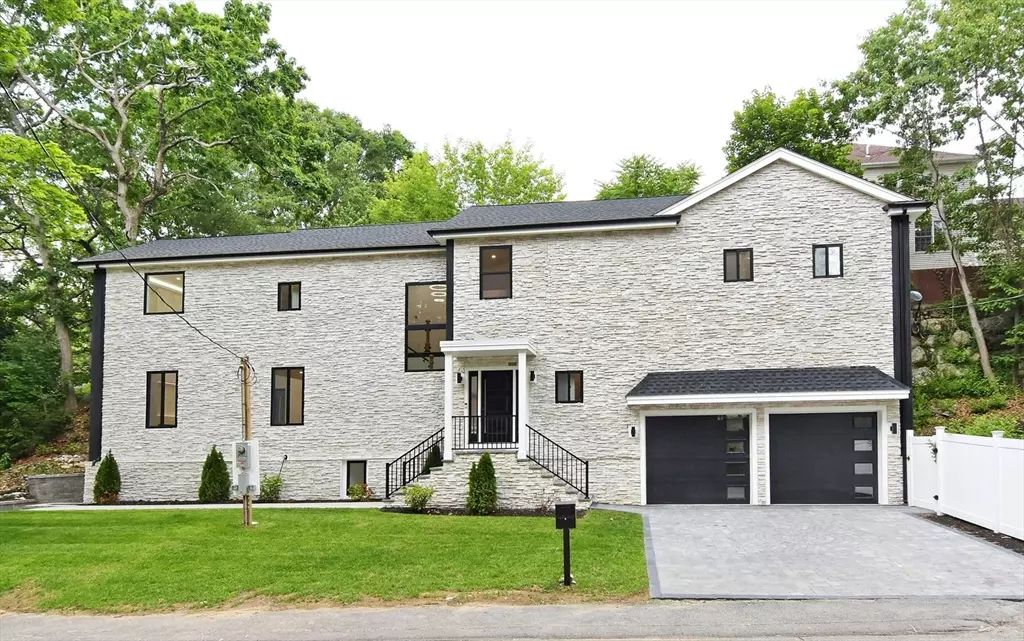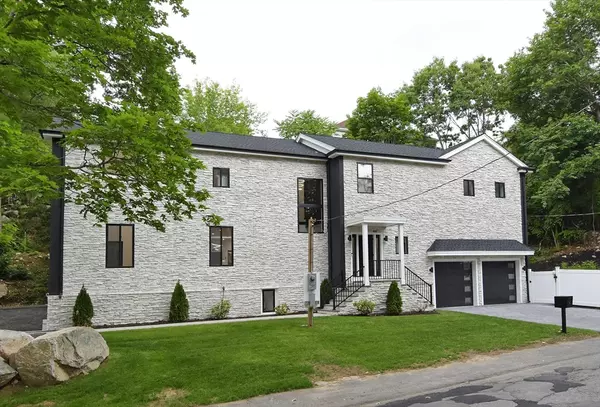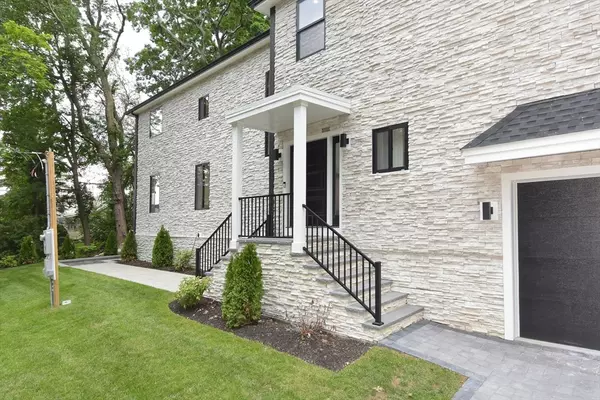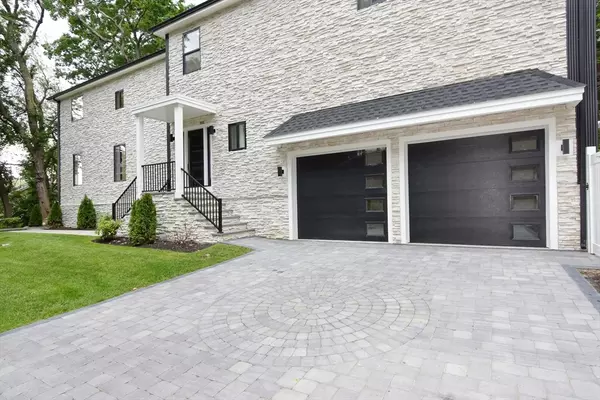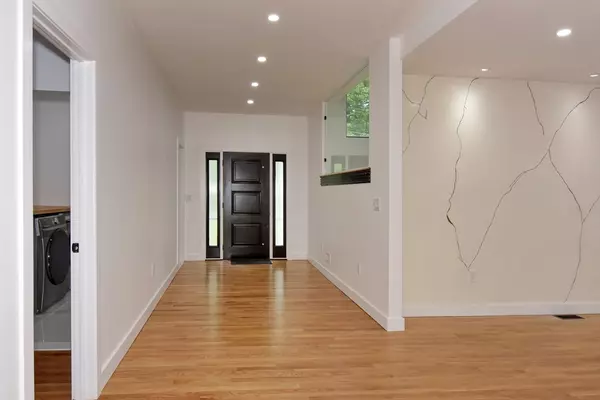$1,425,000
$1,475,000
3.4%For more information regarding the value of a property, please contact us for a free consultation.
18 Longwood Avenue Saugus, MA 01906
5 Beds
4.5 Baths
4,584 SqFt
Key Details
Sold Price $1,425,000
Property Type Single Family Home
Sub Type Single Family Residence
Listing Status Sold
Purchase Type For Sale
Square Footage 4,584 sqft
Price per Sqft $310
MLS Listing ID 73198410
Sold Date 03/11/24
Style Colonial,Contemporary
Bedrooms 5
Full Baths 4
Half Baths 1
HOA Y/N false
Annual Tax Amount $12,387
Tax Year 2024
Lot Size 0.340 Acres
Acres 0.34
Property Description
An Architectural Masterpiece describes this 8+ rm, 5 bedrm, 4 ½ bath Contemporary style Colonial. This “award-winning” design boasts an out-of-a –magazine kitchen featuring a dramatic 120' waterfall quartz island w/seating, state-of-the-art appliances & venetian plastered walls, open floor plan for luxurious entertaining, dramatic 2 story great rm w/gorgeous fireplace, convenient 1st floor laundry rm, every breath-taking bathroom is better than the other, lighted stairway leads to 4 bedrms, 2nd laundry rm, luxurious primary bedrm features exquisite private bath w/lighted mirror over double sink vanity, whirlpool tub, water closet w/custom glass door, stand-up shower w/multi shower heads & custom closet, hdwd throughout, finished lower level offers 5th bedrm, another amazing bathroom, familyrm open to wet bar area w/island & marble flooring throughout LL. 2 car gar equipped w/future charging station, stylish pavers driveway & patio w/fire pit, fenced side yard, You will be speechless!!
Location
State MA
County Essex
Zoning call town
Direction Main Street to Longwood Avenue
Rooms
Family Room Flooring - Marble, Wet Bar, Open Floorplan
Basement Full, Finished, Walk-Out Access, Sump Pump
Primary Bedroom Level Second
Kitchen Flooring - Wood, Countertops - Stone/Granite/Solid, Kitchen Island, Open Floorplan
Interior
Interior Features Bathroom - Full, Bathroom
Heating Electric
Cooling Central Air
Flooring Wood, Marble, Flooring - Marble
Fireplaces Number 1
Fireplaces Type Living Room
Appliance Electric Water Heater
Laundry Pantry, First Floor
Exterior
Exterior Feature Patio
Garage Spaces 2.0
Fence Fenced/Enclosed
Roof Type Shingle
Total Parking Spaces 4
Garage Yes
Building
Lot Description Easements
Foundation Concrete Perimeter
Sewer Public Sewer
Water Public
Architectural Style Colonial, Contemporary
Schools
Middle Schools Middle/High
High Schools Middle/High
Others
Senior Community false
Read Less
Want to know what your home might be worth? Contact us for a FREE valuation!

Our team is ready to help you sell your home for the highest possible price ASAP
Bought with Mary Kelly • Century 21 Property Central Inc.
GET MORE INFORMATION
