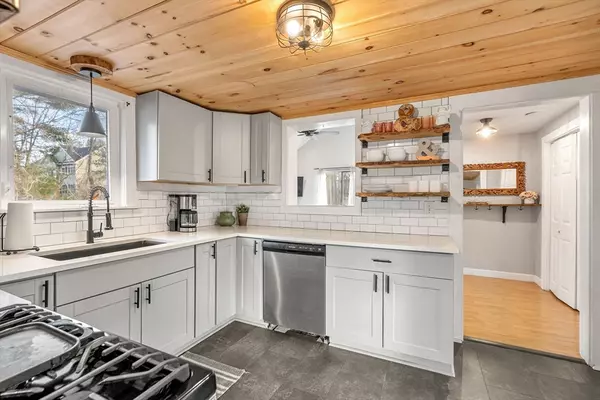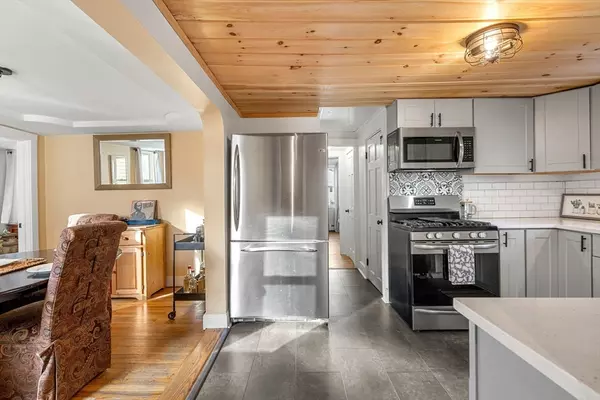$616,000
$555,000
11.0%For more information regarding the value of a property, please contact us for a free consultation.
126 Wilmington Rd Burlington, MA 01803
2 Beds
1 Bath
1,062 SqFt
Key Details
Sold Price $616,000
Property Type Single Family Home
Sub Type Single Family Residence
Listing Status Sold
Purchase Type For Sale
Square Footage 1,062 sqft
Price per Sqft $580
MLS Listing ID 73200441
Sold Date 03/12/24
Style Ranch
Bedrooms 2
Full Baths 1
HOA Y/N false
Year Built 1948
Annual Tax Amount $4,969
Tax Year 2024
Lot Size 0.620 Acres
Acres 0.62
Property Description
This charming single-level living home offers a spacious living room with cathedral ceiling, updated kitchen (with quartz countertops, open shelving & SS appliances), dining room, stylish office space, two cozy bedrooms & a full bath on the main level. There are two other great surprises here! The walkout basement boasts an ADDITIONAL 785 SQ FEET of FINISHED BASEMENT living space currently set up as home gym, 2nd office/playroom & family room. AND, outside you'll enjoy the Expansive ~1/2 acre fenced yard with gazebo, patio & additional structure that holds boundless options (she-shed/man cave/clubhouse/storage). The unparalleled yard space is great for entertaining, sports play, and pets! Enjoy easy low maintenance living with comfort and functionality, while being located in an ideal commuting location.
Location
State MA
County Middlesex
Zoning RO
Direction Wilmington Rd - turn onto Stanwood - it's 1st house on right. Park on this street.
Rooms
Basement Full, Finished, Walk-Out Access, Interior Entry
Primary Bedroom Level First
Kitchen Countertops - Stone/Granite/Solid
Interior
Interior Features Home Office, Bonus Room, Exercise Room, Home Office-Separate Entry
Heating Baseboard, Oil
Cooling None
Flooring Wood, Tile, Vinyl, Flooring - Hardwood
Appliance Water Heater, Range, Dishwasher, Refrigerator, Washer, Dryer
Laundry In Basement
Exterior
Exterior Feature Deck - Wood, Storage, Fenced Yard
Fence Fenced/Enclosed, Fenced
Utilities Available for Gas Range
Roof Type Shingle
Total Parking Spaces 4
Garage No
Building
Lot Description Corner Lot
Foundation Concrete Perimeter
Sewer Public Sewer
Water Public
Architectural Style Ranch
Others
Senior Community false
Acceptable Financing Contract
Listing Terms Contract
Read Less
Want to know what your home might be worth? Contact us for a FREE valuation!

Our team is ready to help you sell your home for the highest possible price ASAP
Bought with Maghda Amrani • Compass
GET MORE INFORMATION




