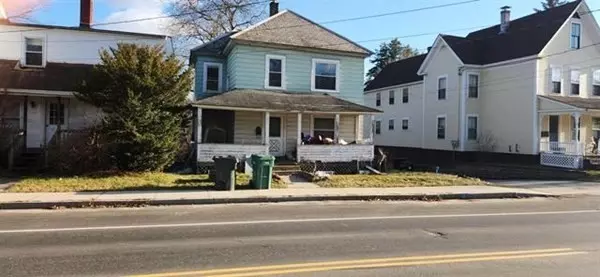$160,000
$179,900
11.1%For more information regarding the value of a property, please contact us for a free consultation.
397 Washington Street Keene, NH 03431
3 Beds
2 Baths
1,600 SqFt
Key Details
Sold Price $160,000
Property Type Single Family Home
Sub Type Single Family Residence
Listing Status Sold
Purchase Type For Sale
Square Footage 1,600 sqft
Price per Sqft $100
MLS Listing ID 73194832
Sold Date 03/12/24
Style Colonial
Bedrooms 3
Full Baths 2
HOA Y/N false
Year Built 1916
Annual Tax Amount $3,500
Tax Year 2023
Lot Size 0.270 Acres
Acres 0.27
Property Description
New price! Calling all investors & first-time home buyers! This property boasts exceptional potential. With sturdy bones & comprehensive insulation, including the attic, it offers a solid foundation for renovation projects. The 2012 updates, including new windows, modernized electric and plumbing systems, & recently installed FHW furnace, ensure efficiency & comfort. Notably, this home is completely lead-free since 2012, and its slate roof, inspected within the last few years, ensures durability. While the asphalt roof on the wrap-around porch may require some attention, the walk-out basement presents an opportunity for an in-law suite, equipped with full-size windows and pre-existing plumbing for a bathroom. Inside, hardwood floors grace the spacious interior, complemented by a sizable kitchen island and a walk-in pantry featuring natural light. The home's charming woodwork, including a built-in corner hutch in the DR , adds character throughout.
Location
State NH
County Cheshire
Zoning Residentia
Direction From downtown Keene, north on Washington Street, house on right.
Rooms
Basement Partial, Partially Finished, Walk-Out Access, Interior Entry, Concrete
Primary Bedroom Level Second
Dining Room Closet/Cabinets - Custom Built, Flooring - Hardwood
Kitchen Flooring - Vinyl, Pantry, Kitchen Island, Exterior Access, Storage
Interior
Heating Baseboard, Oil
Cooling None
Flooring Wood, Concrete, Laminate, Hardwood
Appliance Water Heater, Tankless Water Heater, Range
Laundry Electric Dryer Hookup, Washer Hookup, In Basement
Exterior
Exterior Feature Porch, Stone Wall
Utilities Available for Electric Range, for Gas Oven, for Electric Dryer, Washer Hookup
Roof Type Shingle,Slate
Total Parking Spaces 6
Garage No
Building
Lot Description Level
Foundation Concrete Perimeter, Block, Stone
Sewer Public Sewer
Water Public
Architectural Style Colonial
Others
Senior Community false
Read Less
Want to know what your home might be worth? Contact us for a FREE valuation!

Our team is ready to help you sell your home for the highest possible price ASAP
Bought with Stella Demetri • RE/MAX Innovative Properties
GET MORE INFORMATION




