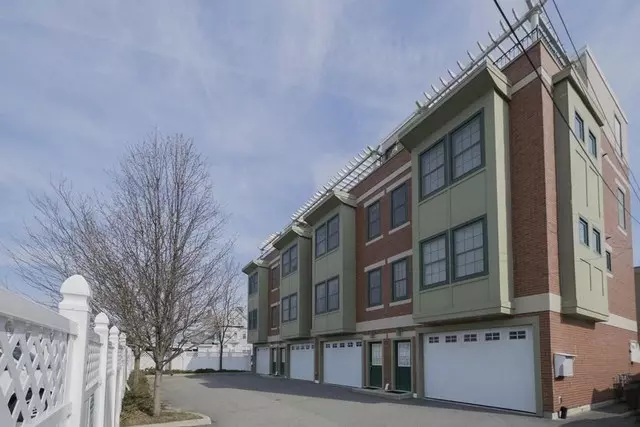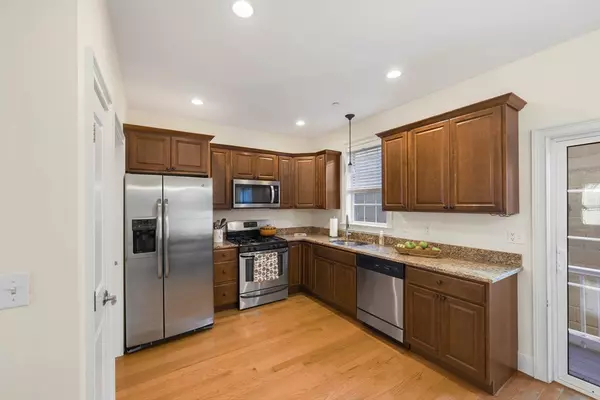$680,000
$669,000
1.6%For more information regarding the value of a property, please contact us for a free consultation.
115 Albion Street #2 Wakefield, MA 01880
3 Beds
2.5 Baths
1,582 SqFt
Key Details
Sold Price $680,000
Property Type Condo
Sub Type Condominium
Listing Status Sold
Purchase Type For Sale
Square Footage 1,582 sqft
Price per Sqft $429
MLS Listing ID 73200192
Sold Date 03/15/24
Bedrooms 3
Full Baths 2
Half Baths 1
HOA Fees $160/mo
HOA Y/N true
Year Built 2008
Annual Tax Amount $7,064
Tax Year 2024
Property Description
Enjoy stylish & modern living in this 3 level bright & airy townhouse offering all the amenities today's buyers desire. The 1st flr has an open concept with a generous size living room, high ceilings & double windows allowing for tremendous natural light. Love entertaining in the combo kitchen/dining rm, cherry cabinetry, granite counters, stainless steel appliances & sliding glass doors to a private balcony, the perfect place to enjoy a beverage of your choice. A half bath perfectly finishes off the 1st flr. 2nd level has 2 large bdrms with double closets & a full ceramic tile bath. Fantastic 3rd flr surprise offering a fabulous ensuite bdrm, access to a private rooftop deck, incredible secluded space. Gleaming hardwood flrs throughout, central air, garage parking, 2nd parking spot & in unit laundry. Desired Wakefield location with the commuter rail across the street, many fine & trendy restaurants & famous Lake Quannapowitt nearby! Tucked away yet so close to all you need!
Location
State MA
County Middlesex
Zoning B
Direction Main Street, onto Albion Street at the end on right before North Ave. Best to park on Albion Street
Rooms
Basement N
Primary Bedroom Level Third
Dining Room Flooring - Hardwood, Balcony - Exterior, Open Floorplan, Lighting - Overhead
Kitchen Flooring - Hardwood, Dining Area, Balcony - Exterior, Pantry, Countertops - Stone/Granite/Solid, Exterior Access, Open Floorplan, Recessed Lighting, Slider, Stainless Steel Appliances
Interior
Heating Forced Air, Natural Gas
Cooling Central Air
Flooring Hardwood
Appliance Range, Dishwasher, Disposal, Microwave, Refrigerator, Washer, Dryer
Laundry Electric Dryer Hookup, Washer Hookup, Lighting - Overhead, In Basement, In Unit
Exterior
Exterior Feature Deck - Roof, Balcony
Garage Spaces 1.0
Community Features Public Transportation, Shopping, Park, Laundromat, Highway Access, House of Worship, Public School, T-Station
Utilities Available for Gas Range, for Gas Oven, for Electric Dryer, Washer Hookup
Total Parking Spaces 1
Garage Yes
Building
Story 3
Sewer Public Sewer
Water Public
Schools
High Schools Wakefield Hs
Others
Pets Allowed Yes
Senior Community false
Read Less
Want to know what your home might be worth? Contact us for a FREE valuation!

Our team is ready to help you sell your home for the highest possible price ASAP
Bought with ResCo Team • Gibson Sotheby's International Realty
GET MORE INFORMATION




