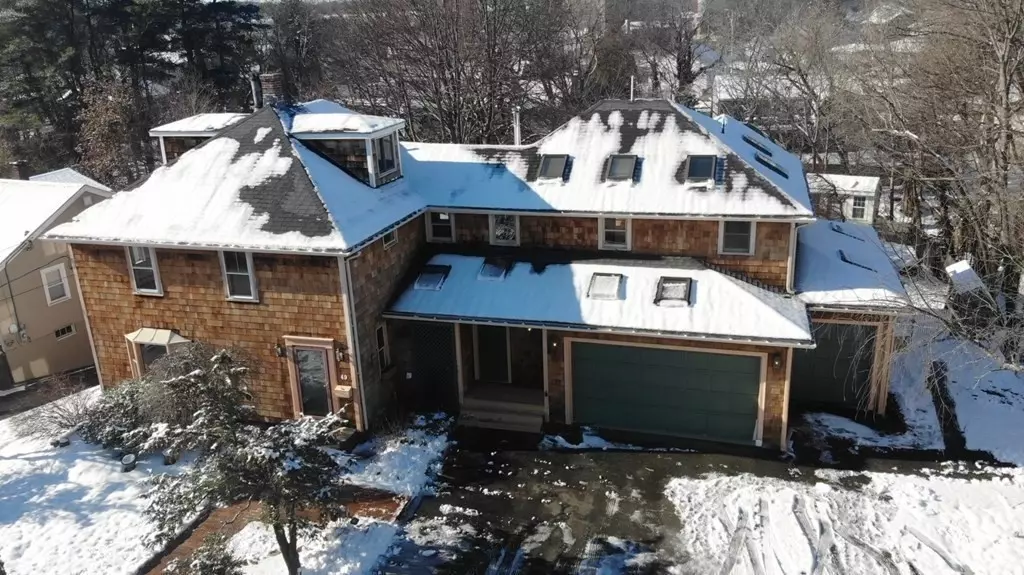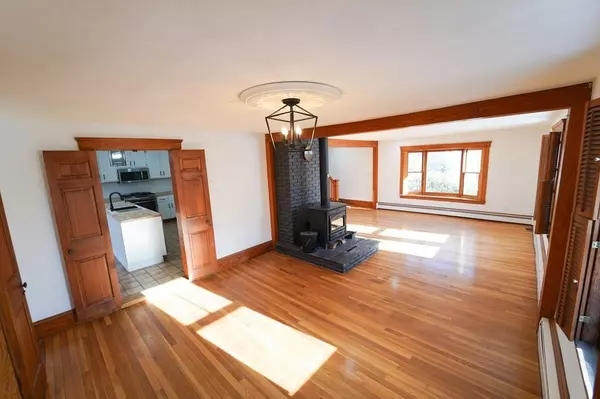$850,000
$880,000
3.4%For more information regarding the value of a property, please contact us for a free consultation.
49 Vine St Saugus, MA 01906
4 Beds
3.5 Baths
2,844 SqFt
Key Details
Sold Price $850,000
Property Type Single Family Home
Sub Type Single Family Residence
Listing Status Sold
Purchase Type For Sale
Square Footage 2,844 sqft
Price per Sqft $298
MLS Listing ID 73194502
Sold Date 03/15/24
Style Colonial
Bedrooms 4
Full Baths 3
Half Baths 1
HOA Y/N false
Year Built 1950
Annual Tax Amount $7,401
Tax Year 2023
Lot Size 0.430 Acres
Acres 0.43
Property Description
This is your dream home! Look no further for natural light as you'll count fifteen skylights throughout the entire house, six glass sliders, and dozens of windows. The primary suite can also be used as an in-law suite if needed and boasts cathedral ceilings, a wood burning stove, wall to wall tile bathroom with jacuzzi tub, and a balcony overlooking the Koi Pond and stream in the backyard. The kitchen was recently renovated with skylights, backyard views, butcher block countertops, and new stainless steel appliances. Renovated half bath with a laundry station and skylight. The 3 bay heated garage has two sliders to the backyard and can easily be used as a workshop. Extra large living room dining room with chandelier and wood burning stove as well as a large office with exposed beam high ceilings. The backyard has a natural stone Koi Pond, shed, and stairs down to a waterfront stream area for relaxing by the firepit. Spacious semi-finished basement. 15 min drive to Boston. Will not last
Location
State MA
County Essex
Zoning NA
Direction Use GPS
Rooms
Basement Full, Partially Finished
Primary Bedroom Level Second
Interior
Interior Features Home Office, Sauna/Steam/Hot Tub, Walk-up Attic, Wired for Sound
Heating Baseboard, Natural Gas, Wood Stove
Cooling Wall Unit(s)
Flooring Wood, Tile, Carpet, Hardwood
Fireplaces Number 2
Appliance Gas Water Heater, Range, Dishwasher, Disposal, Microwave, Refrigerator, Freezer, Washer, Dryer, Plumbed For Ice Maker
Laundry Gas Dryer Hookup, Washer Hookup
Exterior
Exterior Feature Porch, Porch - Enclosed, Deck, Deck - Wood, Patio, Covered Patio/Deck, Balcony
Garage Spaces 3.0
Community Features Public Transportation, Shopping, Highway Access, Public School
Utilities Available for Gas Range, for Gas Oven, for Gas Dryer, Washer Hookup, Icemaker Connection
Waterfront Description Waterfront,Stream,Creek
Roof Type Shingle
Total Parking Spaces 4
Garage Yes
Building
Foundation Concrete Perimeter
Sewer Public Sewer
Water Public
Architectural Style Colonial
Others
Senior Community false
Read Less
Want to know what your home might be worth? Contact us for a FREE valuation!

Our team is ready to help you sell your home for the highest possible price ASAP
Bought with Benjamin Roughan • Cameron Real Estate Group
GET MORE INFORMATION




