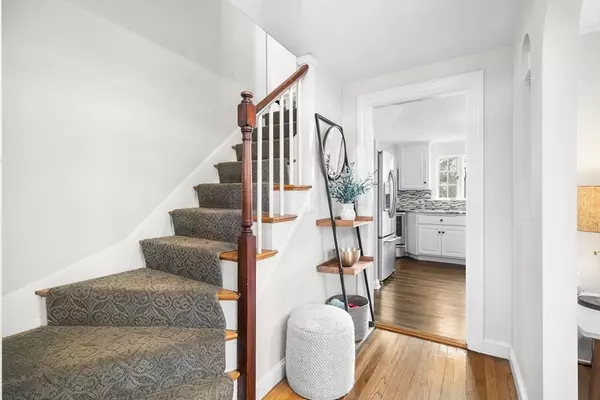$1,200,000
$1,050,000
14.3%For more information regarding the value of a property, please contact us for a free consultation.
11 Sharon Rd Melrose, MA 02176
4 Beds
2.5 Baths
2,300 SqFt
Key Details
Sold Price $1,200,000
Property Type Single Family Home
Sub Type Single Family Residence
Listing Status Sold
Purchase Type For Sale
Square Footage 2,300 sqft
Price per Sqft $521
MLS Listing ID 73200114
Sold Date 03/25/24
Style Garrison
Bedrooms 4
Full Baths 2
Half Baths 1
HOA Y/N false
Year Built 1950
Annual Tax Amount $9,747
Tax Year 2024
Lot Size 9,147 Sqft
Acres 0.21
Property Description
This meticulously maintained Garrison-style home offers a perfect blend of elegance and comfort. The beautifully designed kitchen seamlessly connects to a bright dining room and living area featuring a new wood-burning insert. Step through the new sliding door onto the covered deck, leading to the stoned patio and professionally landscaped fenced backyard for outdoor gatherings. Upstairs, find four spacious bedrooms with ample closet space, and a walk-up attic ready for your personal touch, potentially adding more living space. The newly finished basement adds versatility with extra living space and a new bathroom. Enjoy year-round comfort with mini splits providing A/C or heat on every level. Conveniently located just .3 miles from Bellevue Country Club and under a mile from Mount Hood Golf Club, with easy access to Boston through 3 commuter rail stops and 1 T-line in Melrose. Explore downtown Melrose, brimming with shops and restaurants just moments away. Make this house yours today!
Location
State MA
County Middlesex
Zoning SRB
Direction From RT 1 towards Essex St, turn right onto E Woodcrest Dr, turn left onto Sharon Rd.
Rooms
Family Room Flooring - Vinyl, Window(s) - Bay/Bow/Box, Recessed Lighting
Basement Full, Finished, Interior Entry, Bulkhead, Sump Pump, Radon Remediation System
Primary Bedroom Level Second
Dining Room Closet/Cabinets - Custom Built, Flooring - Wood, Window(s) - Bay/Bow/Box, Exterior Access, Slider, Lighting - Overhead
Kitchen Flooring - Vinyl, Window(s) - Bay/Bow/Box, Dining Area, Countertops - Stone/Granite/Solid, Stainless Steel Appliances
Interior
Heating Oil, Ductless
Cooling Ductless
Flooring Wood, Tile, Carpet
Fireplaces Number 1
Fireplaces Type Living Room
Appliance Water Heater, Range, Dishwasher, Disposal, Microwave, Refrigerator, ENERGY STAR Qualified Dryer, ENERGY STAR Qualified Washer
Laundry In Basement
Exterior
Exterior Feature Deck, Patio, Covered Patio/Deck, Professional Landscaping, Sprinkler System, Fenced Yard
Garage Spaces 1.0
Fence Fenced
Community Features Public Transportation, Shopping, Tennis Court(s), Park, Walk/Jog Trails, Medical Facility, Laundromat, Highway Access, Private School, Public School, T-Station
Roof Type Shingle
Total Parking Spaces 3
Garage Yes
Building
Foundation Concrete Perimeter
Sewer Public Sewer
Water Public
Architectural Style Garrison
Others
Senior Community false
Read Less
Want to know what your home might be worth? Contact us for a FREE valuation!

Our team is ready to help you sell your home for the highest possible price ASAP
Bought with Steve McKenna & The Home Advantage Team • Gibson Sotheby's International Realty
GET MORE INFORMATION



