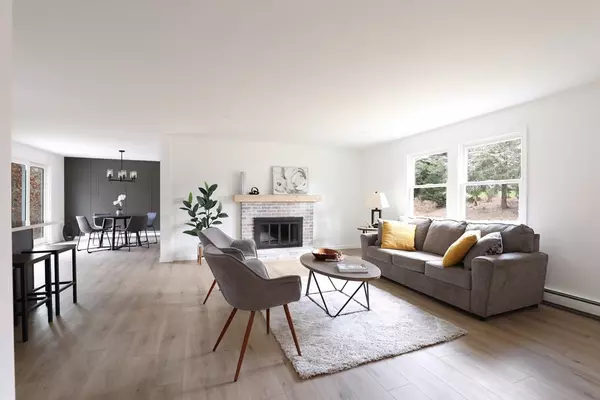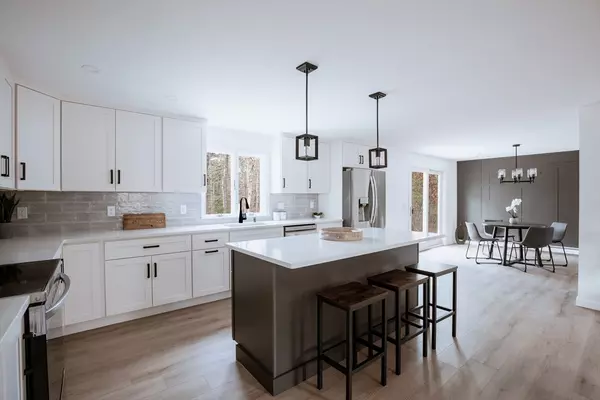$815,000
$849,900
4.1%For more information regarding the value of a property, please contact us for a free consultation.
38 Pine Orchard Rd Harwich, MA 02645
3 Beds
2 Baths
1,248 SqFt
Key Details
Sold Price $815,000
Property Type Single Family Home
Sub Type Single Family Residence
Listing Status Sold
Purchase Type For Sale
Square Footage 1,248 sqft
Price per Sqft $653
MLS Listing ID 73193032
Sold Date 03/25/24
Style Ranch
Bedrooms 3
Full Baths 2
HOA Y/N false
Year Built 1975
Annual Tax Amount $3,339
Tax Year 2024
Lot Size 0.580 Acres
Acres 0.58
Property Description
Welcome to this stunning, completely renovated, 3-bedroom, 2-bathroom Open-concept home in a tranquil neighborhood of Harwich, MA. As you step inside, you'll love the seamless flow between the living, dining, and kitchen areas. The kitchen has been completely remodeled with a contemporary flair, including new cabinets, stainless steel appliances, and a large center island with beautiful quartz countertops. The primary bedroom is a sanctuary with a gorgeous bathroom. The other two bedrooms are spacious and flexible. The home features lots of natural light and a wood burning fireplace. Outside, the patio and deck are perfect for entertaining. The yard has been hydro-seeded. This home is in a great location, close to shopping, dining, nature trails and beaches. Don't miss out on this fantastic completely renovated home. This one is worth checking out - Experience the perfect balance of tranquility and convenience.
Location
State MA
County Barnstable
Area East Harwich
Zoning R
Direction Rte 6 to exit for Rte 137, left onto Rte 137, left on Pleasant Bay Rd, left on Pine Orchard Road
Rooms
Basement Full, Interior Entry, Bulkhead
Primary Bedroom Level First
Dining Room Flooring - Vinyl, Open Floorplan, Slider
Kitchen Flooring - Vinyl, Countertops - Upgraded, Cabinets - Upgraded
Interior
Heating Baseboard, Oil
Cooling None
Fireplaces Number 1
Fireplaces Type Living Room
Appliance Electric Water Heater, Range, Dishwasher, Microwave, Refrigerator
Laundry In Basement
Exterior
Exterior Feature Porch, Deck, Patio
Garage Spaces 1.0
Community Features Shopping, Bike Path, Conservation Area
Waterfront Description Beach Front,Unknown To Beach
Roof Type Shingle
Total Parking Spaces 3
Garage Yes
Building
Lot Description Corner Lot, Level
Foundation Concrete Perimeter
Sewer Private Sewer
Water Public
Architectural Style Ranch
Others
Senior Community false
Read Less
Want to know what your home might be worth? Contact us for a FREE valuation!

Our team is ready to help you sell your home for the highest possible price ASAP
Bought with Rina Richardi • Tullish & Clancy
GET MORE INFORMATION




