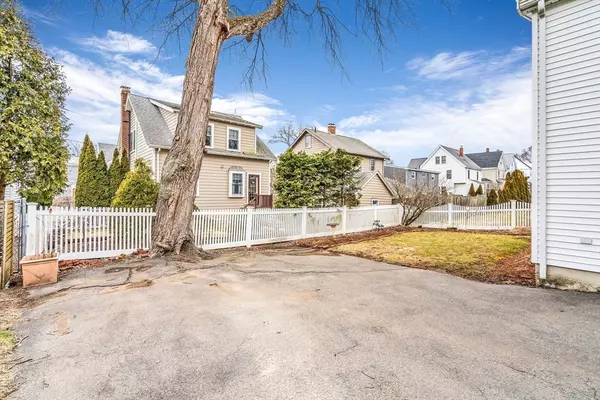$856,000
$775,000
10.5%For more information regarding the value of a property, please contact us for a free consultation.
18 Irving Street Melrose, MA 02176
3 Beds
1.5 Baths
2,195 SqFt
Key Details
Sold Price $856,000
Property Type Single Family Home
Sub Type Single Family Residence
Listing Status Sold
Purchase Type For Sale
Square Footage 2,195 sqft
Price per Sqft $389
MLS Listing ID 73200523
Sold Date 03/25/24
Style Colonial
Bedrooms 3
Full Baths 1
Half Baths 1
HOA Y/N false
Year Built 1930
Annual Tax Amount $6,955
Tax Year 2024
Lot Size 3,920 Sqft
Acres 0.09
Property Description
WELCOME! Public OH Sat.2/10 11:30-1:30. Enjoy this SPACIOUS Updated home, yet charmed with Beautiful Oak Hardwood Flrs., Crown Moldings, Archways, Blt.Ins, Ceiling Fans &more! A beautiful Stained Entry Way to the Fireplaced Liv.Rm., into the Formal Dining Rm. w-Built in Cabinetry... opens to the partial Tray Ceiling Fam.Rm., and Lovely Maple Cabinet Kitchen w-GRANITE Tops..nice STAINLESS Appliances also w~5-Burner GAS Range. The 2nd Flr. hosts a KING size Primary w/Cozy boxed out area, &BR2 w-HWFlrs. BR3 smaller-with HW &Walk-Up Attic access! Roomy Updated Bathrms w~Tiled Flrs. New height: Kohler Toilets & Granite Top Vanities...&Main BathRm.w-relaxing deep Tub/Shower~tiled. Basement: past plumbing for 3/4 Bathrm. and a Semi-finished rm. that walks-out to driveway/access to back yard-Partially Fenced. PAST&RECENT UPDATES-best of knowledge only: Kitchen, Bathrms,1/24-Gas Boiler, 9/23-HotWaterTank, Roof-Apprx.15yrs.,Windows. Near shops, parks, restaurants,transit. Lovely~Don't Miss!
Location
State MA
County Middlesex
Zoning res
Direction Lebanon to Beach / Appleton to Irving!
Rooms
Family Room Ceiling Fan(s), Closet, Flooring - Wall to Wall Carpet
Basement Full, Walk-Out Access, Interior Entry, Concrete
Primary Bedroom Level Second
Dining Room Closet/Cabinets - Custom Built, Flooring - Hardwood, Lighting - Overhead, Crown Molding
Kitchen Ceiling Fan(s), Flooring - Stone/Ceramic Tile, Countertops - Stone/Granite/Solid, Countertops - Upgraded, Cabinets - Upgraded, Stainless Steel Appliances, Gas Stove, Lighting - Overhead
Interior
Interior Features Closet, Entry Hall, Walk-up Attic, Internet Available - Broadband, High Speed Internet
Heating Electric Baseboard, Steam, Natural Gas
Cooling None
Flooring Tile, Hardwood
Fireplaces Number 1
Fireplaces Type Living Room
Appliance Gas Water Heater, Water Heater, Range, Dishwasher, Disposal, Microwave, Refrigerator, Washer, Dryer
Laundry In Basement, Washer Hookup
Exterior
Exterior Feature Porch, Rain Gutters, Screens, Fenced Yard
Garage Spaces 1.0
Fence Fenced
Community Features Public Transportation, Shopping, Park, Walk/Jog Trails, Medical Facility, Highway Access, House of Worship, Public School, T-Station, Sidewalks
Utilities Available for Gas Range, for Gas Oven, Washer Hookup
Roof Type Shingle
Total Parking Spaces 5
Garage Yes
Building
Lot Description Gentle Sloping
Foundation Block
Sewer Public Sewer
Water Public
Architectural Style Colonial
Schools
Middle Schools Melrose
High Schools Melrose
Others
Senior Community false
Acceptable Financing Contract
Listing Terms Contract
Read Less
Want to know what your home might be worth? Contact us for a FREE valuation!

Our team is ready to help you sell your home for the highest possible price ASAP
Bought with The Joanna Schlansky Residential Team • Elite Realty Experts, LLC
GET MORE INFORMATION




