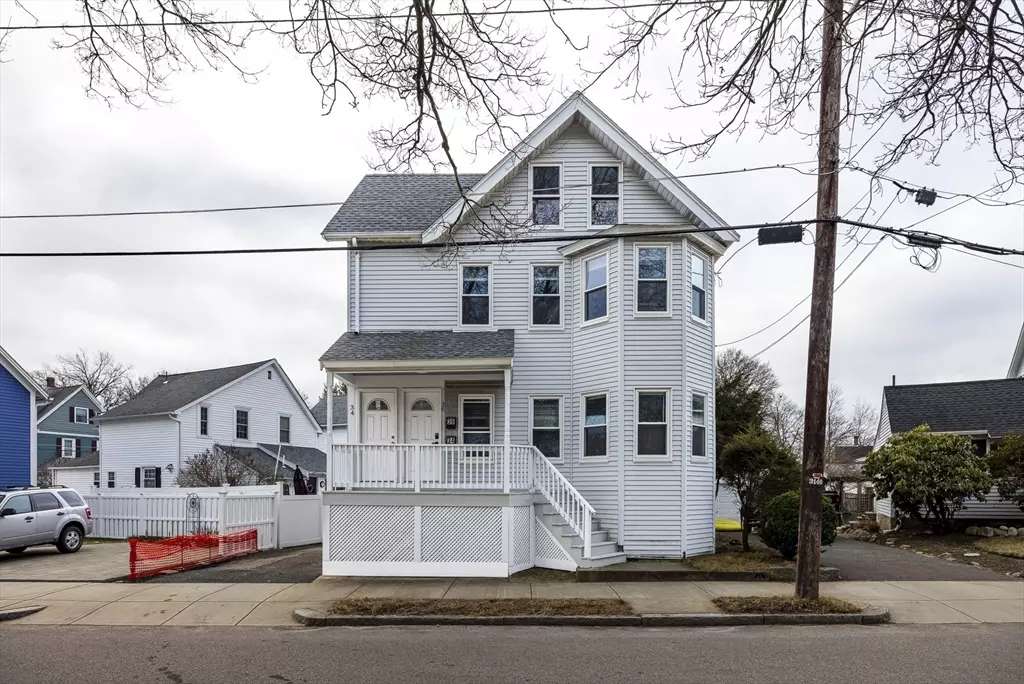$920,000
$799,900
15.0%For more information regarding the value of a property, please contact us for a free consultation.
34-36 W Highland Ave Melrose, MA 02176
4 Beds
2 Baths
1,951 SqFt
Key Details
Sold Price $920,000
Property Type Multi-Family
Sub Type Multi Family
Listing Status Sold
Purchase Type For Sale
Square Footage 1,951 sqft
Price per Sqft $471
MLS Listing ID 73200158
Sold Date 03/26/24
Bedrooms 4
Full Baths 2
Year Built 1900
Annual Tax Amount $6,443
Tax Year 2024
Lot Size 2,613 Sqft
Acres 0.06
Property Description
A short distance to the Highlands Commuter Rail, Dunton Park, public schools, Whole Foods and more, this two family home has so much to offer. 1st Floor unit has 2 bedrooms, kitchen/dining and a living room. The 2 level 2nd Floor unit has 2 bedrooms, kitchen, dining room and living room and bonus space on the 3rd floor. Both units have white kitchens with granite counter tops and stainless steel appliances, in-unit laundry, updated bathrooms with tile, hardwood floors and fresh paint throughout the whole house. Roof, Heating System, Hardwood Floors and Windows replaced in 2021! Great opportunity for both owner occupant and investor buyers with this move-in ready home. Schedule your showing today. Offers to be submitted by Monday Feb 12th 2:00pm. Open Houses Thursday, Saturday and Sunday.
Location
State MA
County Middlesex
Zoning URB
Direction Main St to West Highland Ave
Rooms
Basement Full, Walk-Out Access, Concrete
Interior
Interior Features Upgraded Cabinets, Upgraded Countertops, Bathroom With Tub & Shower, Living Room, Dining Room, Kitchen
Heating Baseboard, Natural Gas
Cooling None
Flooring Tile, Hardwood
Appliance Range, Microwave, Refrigerator, Washer/Dryer
Laundry Electric Dryer Hookup, Washer Hookup
Exterior
Community Features Public Transportation, Shopping, Park, Walk/Jog Trails, Medical Facility, Highway Access, House of Worship, Public School, T-Station, Sidewalks
Utilities Available for Gas Range, for Electric Dryer, Washer Hookup
Roof Type Shingle
Total Parking Spaces 2
Garage No
Building
Story 3
Foundation Brick/Mortar
Sewer Public Sewer
Water Public
Others
Senior Community false
Acceptable Financing Contract
Listing Terms Contract
Read Less
Want to know what your home might be worth? Contact us for a FREE valuation!

Our team is ready to help you sell your home for the highest possible price ASAP
Bought with Mark Linsky • At Home Realty, Inc.
GET MORE INFORMATION




