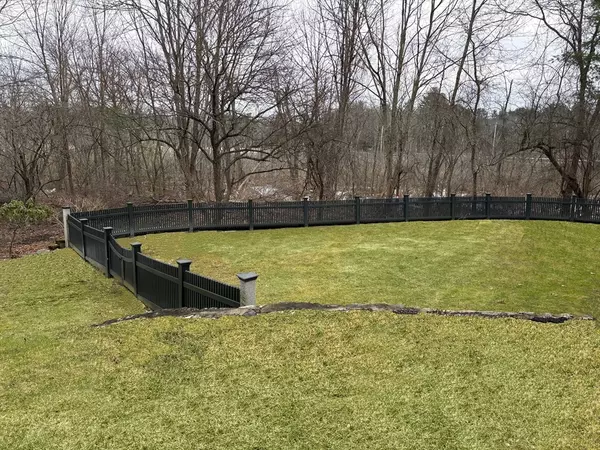$2,650,000
$2,400,000
10.4%For more information regarding the value of a property, please contact us for a free consultation.
1 Old Colony Drive Dover, MA 02030
4 Beds
4 Baths
6,654 SqFt
Key Details
Sold Price $2,650,000
Property Type Single Family Home
Sub Type Single Family Residence
Listing Status Sold
Purchase Type For Sale
Square Footage 6,654 sqft
Price per Sqft $398
Subdivision Springdale Farms Neighborhood
MLS Listing ID 73202975
Sold Date 03/26/24
Style Colonial
Bedrooms 4
Full Baths 3
Half Baths 2
HOA Y/N false
Year Built 1993
Annual Tax Amount $25,072
Tax Year 2024
Lot Size 1.540 Acres
Acres 1.54
Property Description
Introducing the most magnificent home in the premier Springdale Farms neighborhood! Very desired location near center of town. Newer updates throughout. Spacious foyer flows to spectacular sun-drenched cathedral coffered ceiling family room, gorgeous wall of windows, built-ins, fireplace opens to state of the art kitchen with gas cooktop, huge island, breakfast bar and dining area, inviting study, formal fireplaced living room, impressive formal dining room and a relaxing sunroom overlooking nature, all with gleaming hardwoods. Impeccable custom moldings throughout this beautifully designed home. Upstairs bright gathering room with balcony overlooks cathedral palladium window, a delightful area, newer designed baths, spacious bedrooms, main bedroom with custom walk in, hardwoods, marble bath finishes, radiant heat. Huge finished walk out lower level with fireplace. 3 Car garage. Enjoy bonus fenced in area of yard. Walk to Dover Center, Channing Pond for skating. Top Dover Schools.
Location
State MA
County Norfolk
Zoning Res
Direction Springdale Ave to Old Colony Drive on right
Rooms
Family Room Coffered Ceiling(s), Closet/Cabinets - Custom Built, Flooring - Hardwood, Balcony / Deck, French Doors, Chair Rail, Deck - Exterior, Exterior Access, Open Floorplan, Recessed Lighting, Wainscoting
Basement Full, Partially Finished, Walk-Out Access, Interior Entry
Primary Bedroom Level Second
Dining Room Flooring - Hardwood, Window(s) - Bay/Bow/Box, Chair Rail, Wainscoting, Lighting - Sconce, Lighting - Overhead, Crown Molding
Kitchen Skylight, Closet/Cabinets - Custom Built, Flooring - Hardwood, Dining Area, Pantry, Countertops - Stone/Granite/Solid, French Doors, Kitchen Island, Breakfast Bar / Nook, Recessed Lighting, Lighting - Pendant
Interior
Interior Features Bathroom - Full, Bathroom - Double Vanity/Sink, Closet - Linen, Closet, Countertops - Upgraded, Closet/Cabinets - Custom Built, Recessed Lighting, Crown Molding, Balcony - Interior, Bathroom, Study, Sun Room, Bonus Room, Game Room, Central Vacuum
Heating Central, Radiant, Oil, Fireplace
Cooling Central Air
Flooring Tile, Carpet, Hardwood, Flooring - Stone/Ceramic Tile, Flooring - Hardwood, Flooring - Wall to Wall Carpet
Fireplaces Number 3
Fireplaces Type Family Room, Living Room
Appliance Water Heater, Range, Oven, Dishwasher, Microwave, Refrigerator, Washer, Dryer
Laundry Closet - Linen, Laundry Closet, Closet/Cabinets - Custom Built, Flooring - Stone/Ceramic Tile, Countertops - Stone/Granite/Solid, Electric Dryer Hookup, Recessed Lighting, Sink, Second Floor
Exterior
Exterior Feature Deck, Patio, Professional Landscaping, Sprinkler System, Fenced Yard, Stone Wall
Garage Spaces 3.0
Fence Fenced
Community Features Shopping, Park, Conservation Area, House of Worship, Public School
Utilities Available for Gas Range, for Electric Dryer
Roof Type Shingle
Total Parking Spaces 6
Garage Yes
Building
Lot Description Wooded
Foundation Concrete Perimeter
Sewer Private Sewer
Water Public
Architectural Style Colonial
Schools
Elementary Schools Chickering
Middle Schools Dover-Sherborn
High Schools Dover-Sherborn
Others
Senior Community false
Read Less
Want to know what your home might be worth? Contact us for a FREE valuation!

Our team is ready to help you sell your home for the highest possible price ASAP
Bought with The Lara & Chelsea Collaborative • Gibson Sotheby's International Realty
GET MORE INFORMATION



