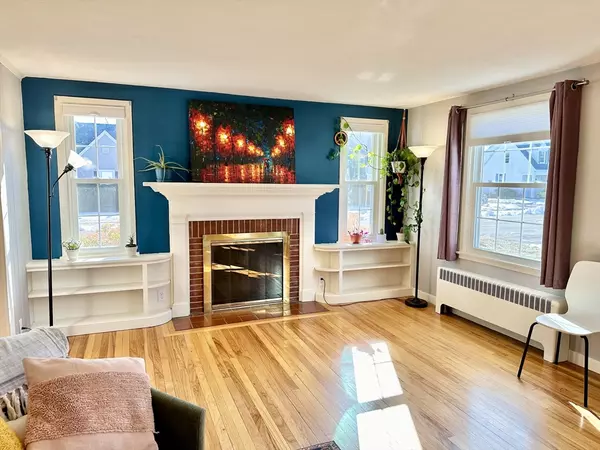$490,000
$399,000
22.8%For more information regarding the value of a property, please contact us for a free consultation.
1 Louise Ave Easthampton, MA 01027
4 Beds
2 Baths
1,591 SqFt
Key Details
Sold Price $490,000
Property Type Single Family Home
Sub Type Single Family Residence
Listing Status Sold
Purchase Type For Sale
Square Footage 1,591 sqft
Price per Sqft $307
MLS Listing ID 73197297
Sold Date 03/28/24
Style Cape
Bedrooms 4
Full Baths 2
HOA Y/N false
Year Built 1947
Annual Tax Amount $3,412
Tax Year 2023
Lot Size 8,712 Sqft
Acres 0.2
Property Description
This charming cape-style home is located on a corner lot and has been beautifully maintained over the years.It has undergone several updates including a remodeled kitchen in 2014, the addition of a spacious first-floor bedroom with bath and walk-in shower in 2015, replacement of roof and windows in 2014/15, installation of a fenced-in yard in 2022, full insulation and air sealing in 2022, and the addition of a custom firepit area and wildflower garden in 2023. The home is filled with natural light, offering beautiful sunset views from the front windows. The livingroom boasts hardwood flooring and a fireplace leading to a lovely dining room with built-ins and an exterior deck. The second floor features a full dormer off the back of the house with a primary bedroom along with two more bedrooms, a full bath and a walk-in hall closet. Nestled in a peaceful neighborhood and is in close proximity to the Rail trail and just a mile from downtown Easthampton. H+B offers due wed, 2/7 at noon.
Location
State MA
County Hampshire
Zoning R10
Direction Main St to McKinley to Sheldon, right on Louise
Rooms
Basement Full, Partially Finished, Interior Entry, Concrete, Slab
Primary Bedroom Level Second
Dining Room Ceiling Fan(s), Flooring - Hardwood, Deck - Exterior
Interior
Heating Baseboard, Radiant, Oil
Cooling None
Flooring Wood, Tile, Stone / Slate
Fireplaces Number 1
Appliance Water Heater, Range, Refrigerator, Washer/Dryer
Laundry Dryer Hookup - Electric, Washer Hookup, First Floor, Electric Dryer Hookup
Exterior
Exterior Feature Porch, Rain Gutters, Storage, Garden
Community Features Public Transportation, Shopping, Park, Walk/Jog Trails, Bike Path, Highway Access, House of Worship, Private School, Public School
Utilities Available for Electric Range, for Electric Dryer, Washer Hookup
Roof Type Shingle
Total Parking Spaces 4
Garage No
Building
Lot Description Corner Lot, Level
Foundation Concrete Perimeter
Sewer Public Sewer
Water Public
Architectural Style Cape
Others
Senior Community false
Read Less
Want to know what your home might be worth? Contact us for a FREE valuation!

Our team is ready to help you sell your home for the highest possible price ASAP
Bought with Julie Rosten • Delap Real Estate LLC
GET MORE INFORMATION




