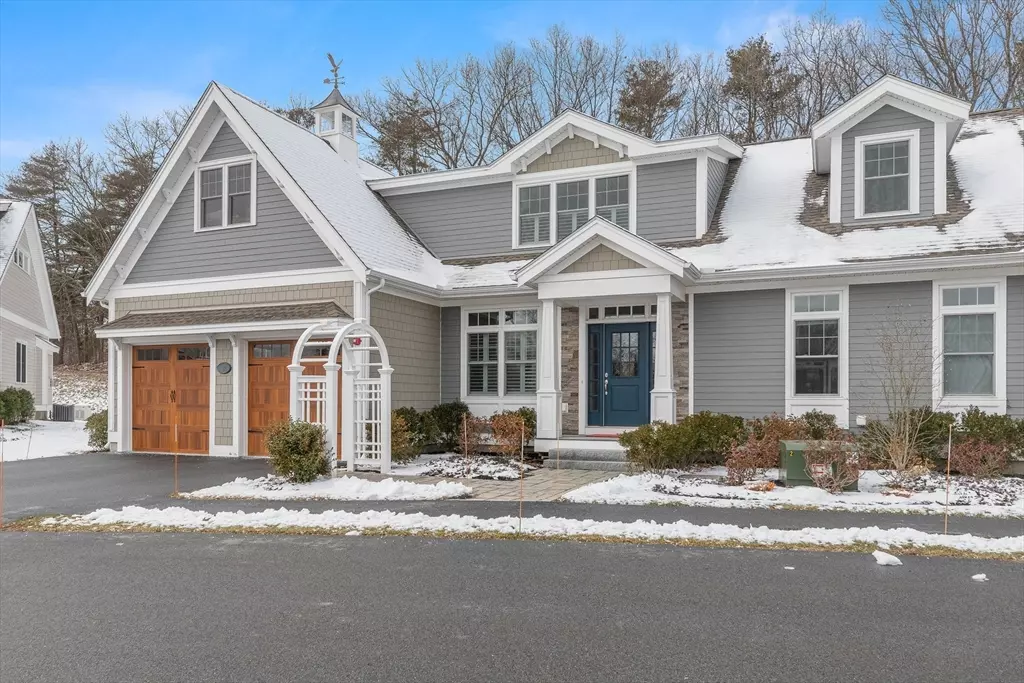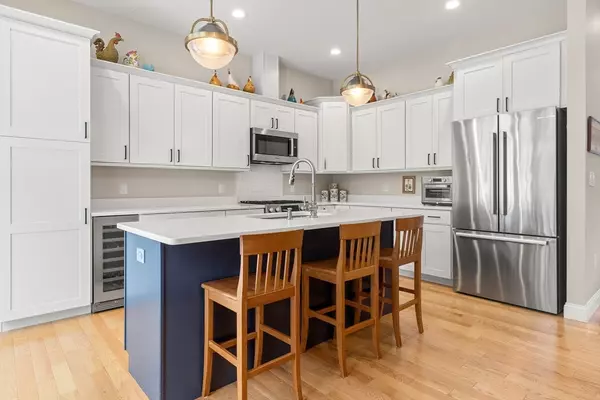$950,000
$975,000
2.6%For more information regarding the value of a property, please contact us for a free consultation.
8 Canter Brook #8 Hamilton, MA 01982
2 Beds
2.5 Baths
2,721 SqFt
Key Details
Sold Price $950,000
Property Type Condo
Sub Type Condominium
Listing Status Sold
Purchase Type For Sale
Square Footage 2,721 sqft
Price per Sqft $349
MLS Listing ID 73202279
Sold Date 04/02/24
Bedrooms 2
Full Baths 2
Half Baths 1
HOA Fees $604/mo
HOA Y/N true
Year Built 2020
Annual Tax Amount $13,264
Tax Year 2024
Property Description
Enjoy FIRST FLOOR living in this beautiful townhouse in South Hamilton -- close to downtown & conveniences with nearby open space such as Appleton Farms, Bradley Palmer & Crane Beach. The Village at Canter Brook Farm is Hamilton's newest 55+ community. This stylish and oversized 2+ bedroom, 2 1/2 bath home offers a large primary bedroom with a walk in closet & primary suite bath, beautiful kitchen with island open to living/dining room with gas fireplace, library, guest bath and laundry, all on the first floor. Upstairs, you will find a family room, second bedroom, a full bathroom, office, storage and large bonus room. Full basement with potential to finish for your home gym! Feels much larger than a 2-bedroom home! Expansive (39' X 15') & private patio, 2 car garage, central air, whole-house generator with automatic transfer, high ceilings & tons of storage! Care-free living in a peaceful setting in one of the north shore's most desirable communities....OH FRI 4-6PM, SAT/SUN 12-2PM
Location
State MA
County Essex
Zoning RA
Direction Route 1A North, left on Arbor Street, slight turn onto Asbury & right onto Canter Brook Lane
Rooms
Family Room Flooring - Wall to Wall Carpet
Basement Y
Primary Bedroom Level Main, First
Dining Room Flooring - Wood
Kitchen Closet/Cabinets - Custom Built, Flooring - Wood, Countertops - Stone/Granite/Solid, Kitchen Island, Cabinets - Upgraded, Cable Hookup, Exterior Access, Open Floorplan, Slider, Stainless Steel Appliances, Wine Chiller, Lighting - Pendant
Interior
Interior Features Closet, Beadboard, Mud Room, Library, Office, Bonus Room
Heating Forced Air, Natural Gas
Cooling Central Air
Flooring Wood, Carpet, Stone / Slate, Flooring - Wall to Wall Carpet
Fireplaces Number 1
Fireplaces Type Living Room
Appliance Range, Dishwasher, Microwave, Refrigerator, Freezer, Washer, Dryer, Range Hood
Laundry Flooring - Stone/Ceramic Tile, Electric Dryer Hookup, Washer Hookup, First Floor, In Unit
Exterior
Exterior Feature Patio, Professional Landscaping, Sprinkler System
Garage Spaces 2.0
Community Features Public Transportation, Shopping, Pool, Tennis Court(s), Park, Walk/Jog Trails, Stable(s), Golf, Medical Facility, Bike Path, Conservation Area, Highway Access, House of Worship, Public School, T-Station, Adult Community
Utilities Available for Gas Range, for Electric Range, for Gas Oven, for Electric Oven, for Electric Dryer, Washer Hookup
Waterfront Description Beach Front,Lake/Pond,1 to 2 Mile To Beach,Beach Ownership(Public)
Roof Type Shingle
Total Parking Spaces 2
Garage Yes
Building
Story 3
Sewer Private Sewer
Water Public, Well, Individual Meter
Schools
Elementary Schools Cutler School
Middle Schools Miles River
High Schools Hw Regional Hs
Others
Senior Community true
Read Less
Want to know what your home might be worth? Contact us for a FREE valuation!

Our team is ready to help you sell your home for the highest possible price ASAP
Bought with Julie Costa • Keller Williams Realty Evolution
GET MORE INFORMATION




