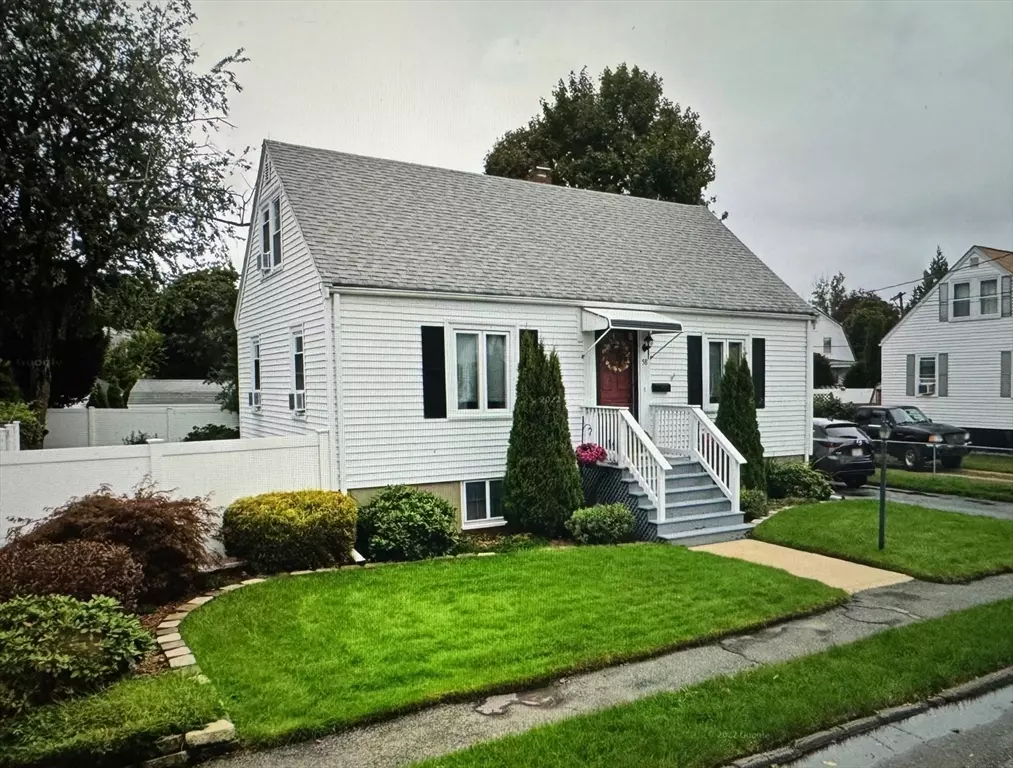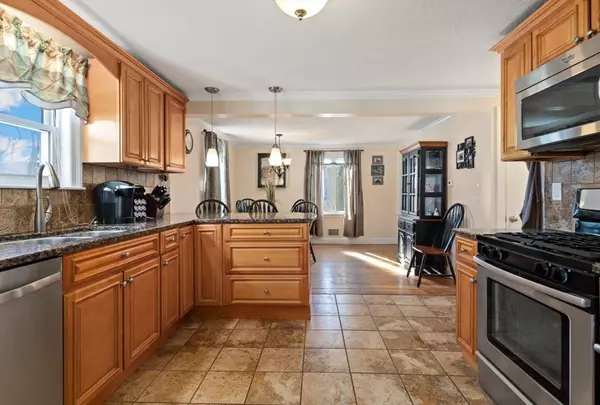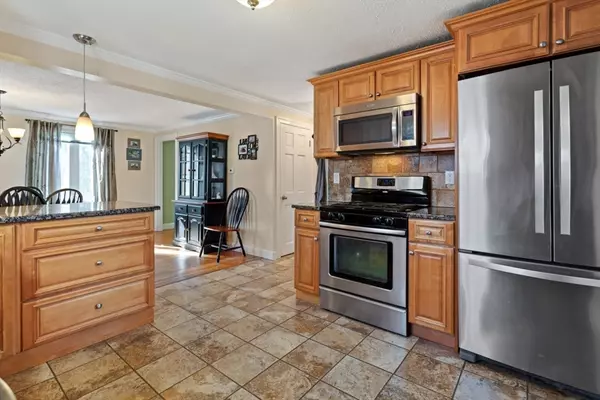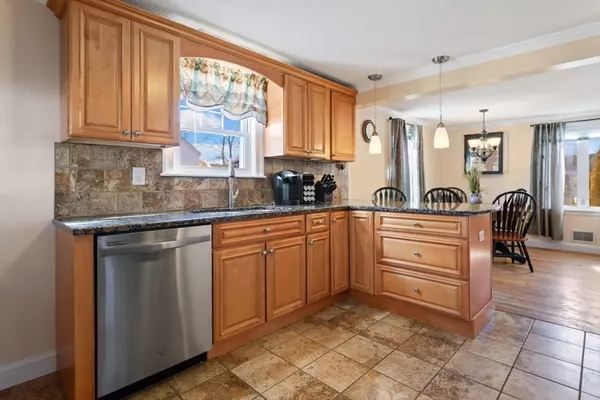$600,000
$570,000
5.3%For more information regarding the value of a property, please contact us for a free consultation.
58 Dudley St Saugus, MA 01906
3 Beds
1 Bath
1,710 SqFt
Key Details
Sold Price $600,000
Property Type Single Family Home
Sub Type Single Family Residence
Listing Status Sold
Purchase Type For Sale
Square Footage 1,710 sqft
Price per Sqft $350
MLS Listing ID 73203450
Sold Date 04/08/24
Style Cape
Bedrooms 3
Full Baths 1
HOA Y/N false
Year Built 1948
Annual Tax Amount $5,542
Tax Year 2024
Lot Size 5,662 Sqft
Acres 0.13
Property Description
Nothing to do but move in!!! 3 bed cape with newer open concept kitchen/dining room that includes stainless appliances, granite counters, breakfast bar, ceramic tile floor with matching backsplash. 1st floor also has separate living room, dining room and bedroom. Red oak flooring, crown molding, sun room w/skylight leads to great size deck overlooking a nice sized, flat lot. Lower level has family-room with berber carpet and an additional space for storage and a workshop. Gas heating system. The backyard includes a storage shed and is fenced-in for all the pets! A must see property. Easy highway access and close to shopping, entertainment, and all the offerings of the Northshore. 15 minute drive to Boston.
Location
State MA
County Essex
Zoning NA
Direction Lincoln ave to Dudley Street
Rooms
Family Room Flooring - Wall to Wall Carpet
Basement Full, Partially Finished, Sump Pump
Primary Bedroom Level First
Dining Room Flooring - Hardwood, Open Floorplan, Remodeled
Kitchen Flooring - Stone/Ceramic Tile, Dining Area, Countertops - Stone/Granite/Solid, Countertops - Upgraded, Breakfast Bar / Nook, Cabinets - Upgraded, Deck - Exterior, Exterior Access, Open Floorplan, Remodeled, Stainless Steel Appliances
Interior
Heating Forced Air, Natural Gas
Cooling None
Flooring Tile, Hardwood
Appliance Gas Water Heater, Range, Dishwasher, Disposal, Microwave, Refrigerator
Exterior
Exterior Feature Deck, Rain Gutters, Storage
Fence Fenced/Enclosed
Community Features Public Transportation, Shopping, Park, Walk/Jog Trails, Highway Access
Utilities Available for Gas Range
Roof Type Shingle
Total Parking Spaces 3
Garage No
Building
Lot Description Level
Foundation Concrete Perimeter
Sewer Public Sewer
Water Public
Architectural Style Cape
Schools
High Schools Shs
Others
Senior Community false
Read Less
Want to know what your home might be worth? Contact us for a FREE valuation!

Our team is ready to help you sell your home for the highest possible price ASAP
Bought with Abeer Sharari • Dreamcatcher Investment Group, Inc.
GET MORE INFORMATION




