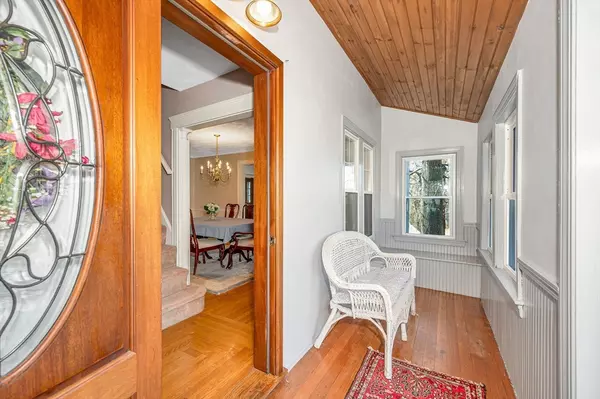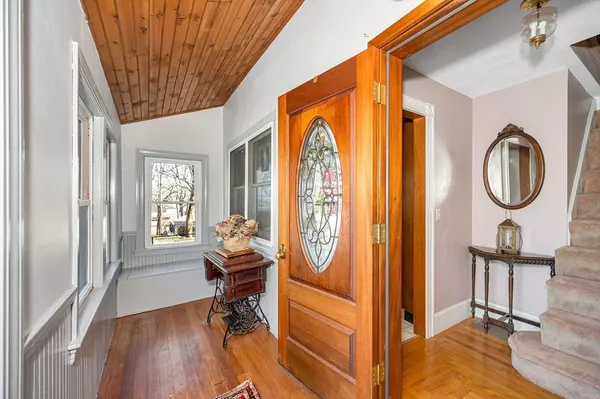$770,000
$679,900
13.3%For more information regarding the value of a property, please contact us for a free consultation.
100 Springdale Ave. Saugus, MA 01906
4 Beds
2 Baths
2,662 SqFt
Key Details
Sold Price $770,000
Property Type Single Family Home
Sub Type Single Family Residence
Listing Status Sold
Purchase Type For Sale
Square Footage 2,662 sqft
Price per Sqft $289
MLS Listing ID 73204804
Sold Date 04/09/24
Style Cape
Bedrooms 4
Full Baths 2
HOA Y/N false
Year Built 1910
Annual Tax Amount $6,642
Tax Year 2024
Lot Size 10,454 Sqft
Acres 0.24
Property Description
Welcome home to this charming 9-room expanded cape- colonial, offering a versatile layout perfect for multi-generational living. The kitchen boasts a beautiful stained glass window, cherry cabinets, a breakfast bar, and an additional dining area, the first floor also features a spacious family rooms, formal dining room, and living room with a gas fireplace, and a full bath. Upstairs, you will be impressed by another spacious bonus room and four bedrooms and a luxurious bath with double sinks, a jacuzzi tub, and a hidden laundry area. One of the bedrooms has a walk-in closet that can be easily converted to an en- suite. Outside, an oversized trek deck awaits for summer entertaining, complemented by ample parking including a two-car garage and space for eight additional vehicles. Recent updates include a new roof and heating system in 2020, making this home ideal for a large family seeking both comfort and convenience.
Location
State MA
County Essex
Zoning NA
Direction Central to Stone to Springdale
Rooms
Family Room Closet, Flooring - Wall to Wall Carpet, Balcony / Deck, Chair Rail, Recessed Lighting
Basement Full
Primary Bedroom Level Second
Dining Room Flooring - Hardwood, Chair Rail, Lighting - Overhead, Crown Molding
Kitchen Ceiling Fan(s), Flooring - Laminate, Breakfast Bar / Nook, Cabinets - Upgraded, Recessed Lighting, Gas Stove
Interior
Interior Features Closet/Cabinets - Custom Built, Recessed Lighting, Ceiling Fan(s), Breakfast Bar / Nook, Lighting - Overhead, Bonus Room
Heating Oil, Electric
Cooling Window Unit(s)
Flooring Wood, Tile, Carpet, Laminate, Flooring - Wall to Wall Carpet
Fireplaces Number 1
Fireplaces Type Living Room
Appliance Range, Dishwasher, Disposal, Refrigerator
Laundry Flooring - Stone/Ceramic Tile, Second Floor
Exterior
Exterior Feature Porch - Enclosed, Deck
Garage Spaces 2.0
Community Features Public Transportation, Shopping, Highway Access, House of Worship, Public School
Utilities Available for Gas Range
Roof Type Shingle
Total Parking Spaces 4
Garage Yes
Building
Lot Description Level
Foundation Other
Sewer Public Sewer
Water Public
Architectural Style Cape
Others
Senior Community false
Read Less
Want to know what your home might be worth? Contact us for a FREE valuation!

Our team is ready to help you sell your home for the highest possible price ASAP
Bought with Kevin Dacey • Dacey Realty, LLC
GET MORE INFORMATION




