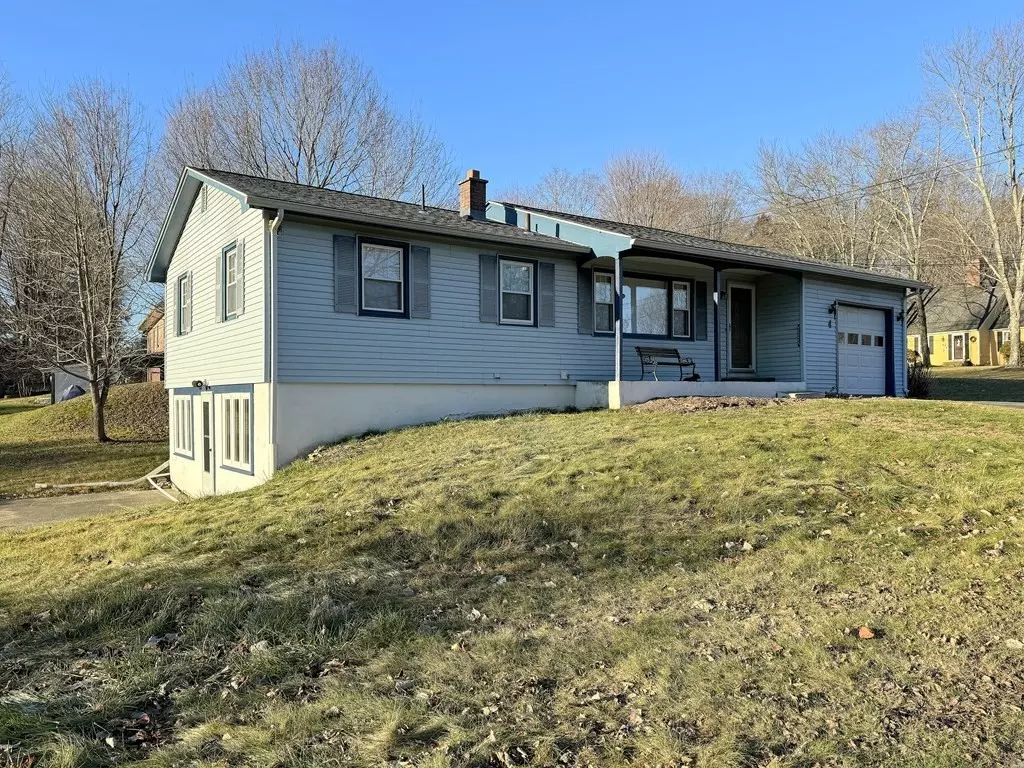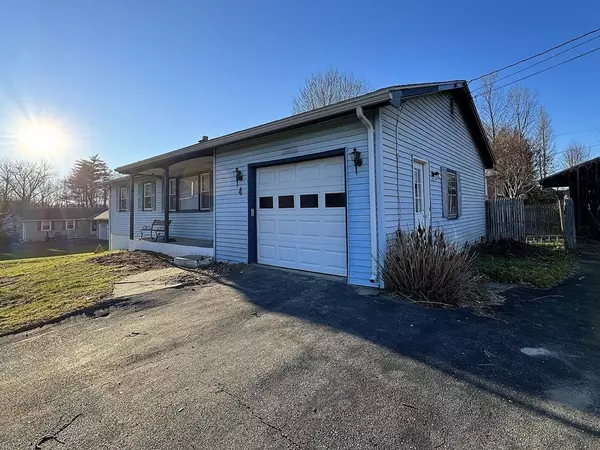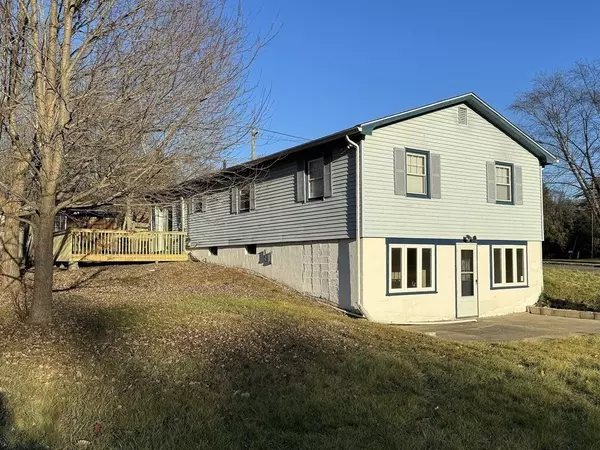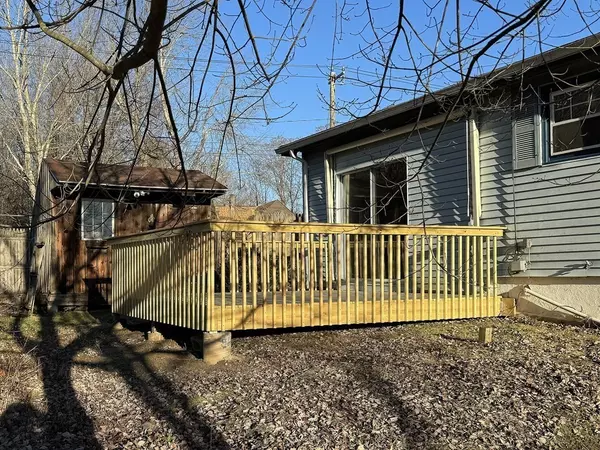$300,000
$299,000
0.3%For more information regarding the value of a property, please contact us for a free consultation.
4 Michelman Ave. Greenfield, MA 01301
2 Beds
2 Baths
912 SqFt
Key Details
Sold Price $300,000
Property Type Single Family Home
Sub Type Single Family Residence
Listing Status Sold
Purchase Type For Sale
Square Footage 912 sqft
Price per Sqft $328
MLS Listing ID 73190675
Sold Date 04/11/24
Style Ranch
Bedrooms 2
Full Baths 2
HOA Y/N false
Year Built 1962
Annual Tax Amount $4,370
Tax Year 2023
Lot Size 0.270 Acres
Acres 0.27
Property Description
OPEN HOUSE PLANNED FOR SAT 2/24 HAS BEEN CANCELLED! This sweet ranch style home sits on a corner lot in a great location in Greenfield. The inviting kitchen has a large walk in pantry and functional island to expand countertop space. An open floor plan connects the kitchen to a generous dining area and living room. Recently refinished wood floors shine with the morning sunlight. 2 bedrooms with freshly refinished floors and a full bath complete the 1st floor. In the walkout basement you'll find 3 generous bonus rooms and another full bath. A new deck was recently added and is covered by an existing awning. A solid shed & large attached garage will hold all of your yard tools, summer deck furniture and recreational equipment. Located in a quiet neighborhood just off Rts 5&10, and minutes to Rt 2 and I-91, so commuting will be a breeze.
Location
State MA
County Franklin
Zoning RB
Direction Rt 5/10 (aka Bernardston Road) right onto Overland Drive, right onto Michelman, 1st house on right
Rooms
Basement Full, Partially Finished, Walk-Out Access, Sump Pump, Concrete
Primary Bedroom Level First
Dining Room Flooring - Hardwood, Open Floorplan
Kitchen Flooring - Vinyl, Open Floorplan
Interior
Interior Features Closet, Bonus Room, Internet Available - Broadband
Heating Hot Water, Oil
Cooling None
Flooring Vinyl, Hardwood, Concrete
Appliance Water Heater, Range, Dishwasher, Refrigerator, Range Hood
Laundry Electric Dryer Hookup, Washer Hookup, In Basement
Exterior
Exterior Feature Porch, Deck - Wood, Patio, Storage
Garage Spaces 1.0
Utilities Available for Electric Range, for Electric Dryer, Washer Hookup
Roof Type Shingle
Total Parking Spaces 2
Garage Yes
Building
Lot Description Corner Lot, Easements, Cleared, Gentle Sloping
Foundation Concrete Perimeter
Sewer Public Sewer
Water Public
Architectural Style Ranch
Schools
Elementary Schools Four Corners
Middle Schools Gfld Middle
High Schools Gfld High/Fcts
Others
Senior Community false
Acceptable Financing Contract
Listing Terms Contract
Read Less
Want to know what your home might be worth? Contact us for a FREE valuation!

Our team is ready to help you sell your home for the highest possible price ASAP
Bought with Scott Rebmann • 5 College REALTORS® Northampton
GET MORE INFORMATION




