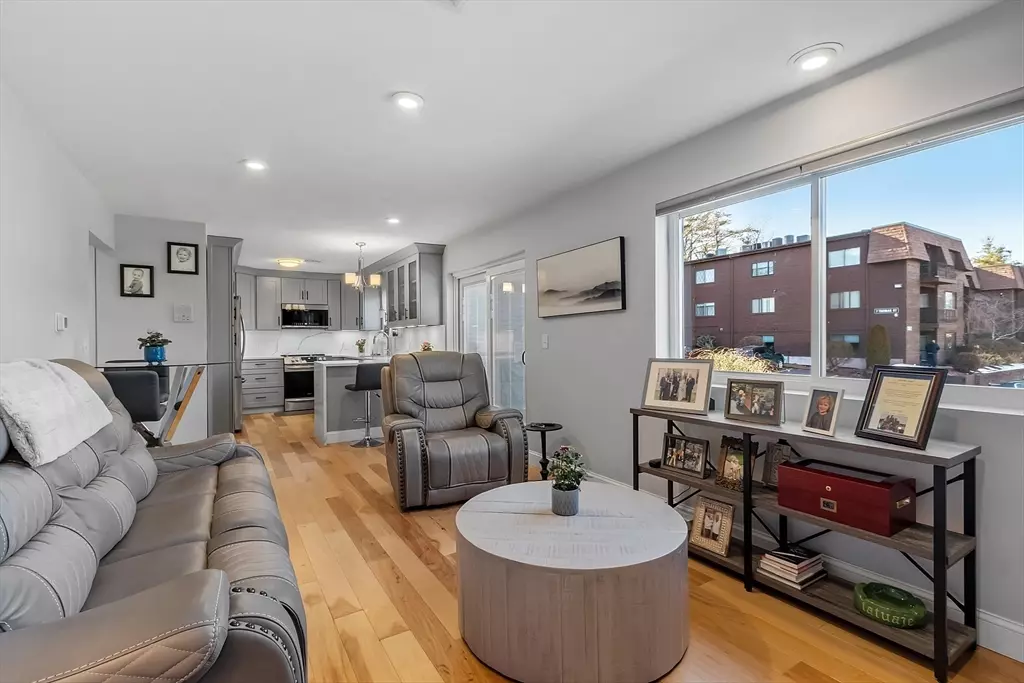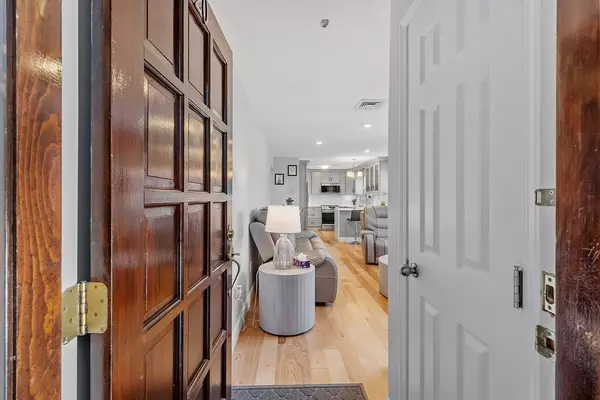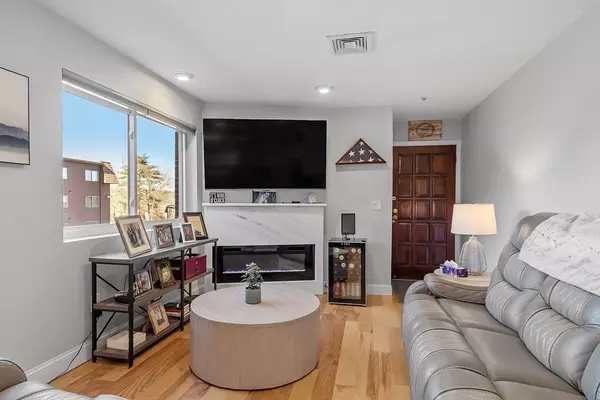$425,000
$420,000
1.2%For more information regarding the value of a property, please contact us for a free consultation.
9 Thomas St. #C20 Saugus, MA 01906
2 Beds
2 Baths
897 SqFt
Key Details
Sold Price $425,000
Property Type Condo
Sub Type Condominium
Listing Status Sold
Purchase Type For Sale
Square Footage 897 sqft
Price per Sqft $473
MLS Listing ID 73204276
Sold Date 04/11/24
Bedrooms 2
Full Baths 2
HOA Fees $520/mo
Year Built 1982
Annual Tax Amount $3,706
Tax Year 2024
Property Description
OPEN HOUSE CANCELLED OFFER ACCEPTED!Looking for perfection? You found it! You have nothing to do but unpack in this extraordinary fully renovated and painted (2022), 2-bedroom, 2-bath condo in Hillview West Complex – rare private two-unit building. Everything is less than 2 years old including gorgeous new engineered hardwood floors. Open floor plan with an electric fireplace in comfy dining-living area and beautifully updated kitchen with soft-close cabinets, quartz countertops and stainless Frigidaire Gallery appliances. New slider with internal blinds leads to an exclusive-use balcony. Spacious main bedroom has 2 closets and washer/dryer combo in fully renovated ensuite bath with custom shower. New windows plus heat/AC. Association in-ground pool, locked storage area, 1-car assigned parking, and ample guest parking. Prime location for access to Boston, major highways, shops, restaurants, and Breakheart Reservation. Perfect blend of style and convenience will exceed your expectations
Location
State MA
County Essex
Zoning NA
Direction Use GPS 9 Thomas St. Saugus. Building labeled 9A, Unit is C20 park in guest spaces with dash
Rooms
Basement N
Primary Bedroom Level First
Kitchen Window(s) - Bay/Bow/Box, Countertops - Upgraded, Open Floorplan, Remodeled, Stainless Steel Appliances, Peninsula, Lighting - Pendant, Lighting - Overhead
Interior
Interior Features Closet, Open Floorplan, Recessed Lighting, Slider, Lighting - Overhead, Living/Dining Rm Combo
Heating Central, Electric, Fireplace(s)
Cooling Central Air
Flooring Tile, Engineered Hardwood, Flooring - Engineered Hardwood
Fireplaces Number 1
Appliance Range, Dishwasher, Disposal, Microwave, Refrigerator, Washer/Dryer, Plumbed For Ice Maker
Laundry Flooring - Stone/Ceramic Tile, Remodeled, First Floor, In Unit, Electric Dryer Hookup, Washer Hookup
Exterior
Exterior Feature Balcony - Exterior, Balcony
Pool Association, In Ground
Community Features Public Transportation, Shopping, Pool, Walk/Jog Trails, Conservation Area, Highway Access
Utilities Available for Electric Range, for Electric Dryer, Washer Hookup, Icemaker Connection
Roof Type Rubber
Total Parking Spaces 1
Garage No
Building
Story 1
Sewer Public Sewer
Water Public
Schools
Middle Schools Smhs
High Schools Smhs
Others
Senior Community false
Read Less
Want to know what your home might be worth? Contact us for a FREE valuation!

Our team is ready to help you sell your home for the highest possible price ASAP
Bought with Manoel Neto • LAER Realty Partners
GET MORE INFORMATION




