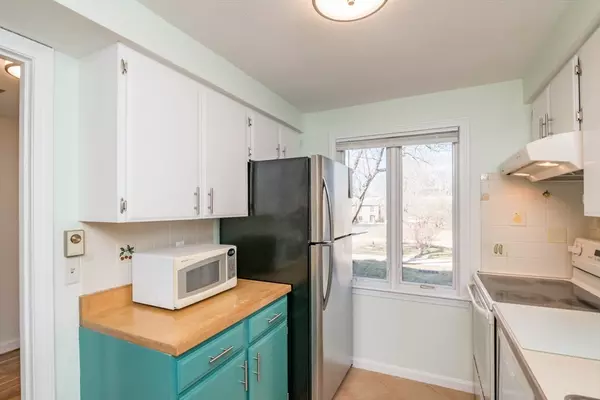$303,000
$285,000
6.3%For more information regarding the value of a property, please contact us for a free consultation.
26 Webster Court #26 Amherst, MA 01002
2 Beds
1 Bath
1,120 SqFt
Key Details
Sold Price $303,000
Property Type Condo
Sub Type Condominium
Listing Status Sold
Purchase Type For Sale
Square Footage 1,120 sqft
Price per Sqft $270
MLS Listing ID 73209127
Sold Date 04/11/24
Bedrooms 2
Full Baths 1
HOA Fees $377
Year Built 1965
Annual Tax Amount $4,874
Tax Year 2023
Lot Size 5,227 Sqft
Acres 0.12
Property Description
The one you have been waiting for! This fantastic move-in ready 2 bedroom townhome in desirable Echo Hill is wonderfully maintained & updated. Beautiful brick exterior, hardwood floors throughout, tons of natural light & peaceful surroundings in incredible location. You'll love the upgraded kitchen w/ new fridge (2023) & dining area leading to spacious living room. Rare sunroom thoughtfully extends living space & is a rare delight! Upstairs 2 sizable bedrooms w/ ample closets & renovated (2022) full bath w/ entry from hallway or main bedroom. Basement is a blank canvas perfect for finishing & includes laundry area & sink. Plenty of storage space, 2 mini-splits & many recent updates. Private fenced patio w/ direct access to common landscaped outdoor space. 2 parking spaces, 1 is in convenient carport. Minutes to downtown Amherst, 5 College area & all amenities. PVTA bus, trails, Hampshire Athletic Club & more right outside your door. Excellent opportunity to own in sought-after Amherst!
Location
State MA
County Hampshire
Zoning RN2
Direction GPS to 26 Webster Ct. Take Belchertown Rd to Gatehouse Rd and make a right onto Webster Ct.
Rooms
Basement Y
Primary Bedroom Level Second
Kitchen Flooring - Stone/Ceramic Tile, Breakfast Bar / Nook, Lighting - Overhead
Interior
Interior Features Closet, Lighting - Overhead, Entrance Foyer, Internet Available - Unknown
Heating Electric Baseboard, Ductless
Cooling Ductless
Flooring Wood, Tile, Flooring - Hardwood
Appliance Range, Dishwasher, Refrigerator, Washer, Dryer
Laundry Electric Dryer Hookup, Washer Hookup, Sink, In Basement, In Unit
Exterior
Exterior Feature Patio, Patio - Enclosed, Covered Patio/Deck, Fenced Yard, Garden, Professional Landscaping
Garage Spaces 1.0
Fence Security, Fenced
Community Features Public Transportation, Shopping, Pool, Tennis Court(s), Park, Walk/Jog Trails, Stable(s), Golf, Medical Facility, Laundromat, Bike Path, Conservation Area, Highway Access, House of Worship, Private School, Public School, University
Utilities Available for Electric Range, for Electric Dryer
Roof Type Shingle
Total Parking Spaces 1
Garage Yes
Building
Story 2
Sewer Public Sewer
Water Public
Schools
Elementary Schools Fort River
Middle Schools Arms
High Schools Arhs
Others
Pets Allowed Yes w/ Restrictions
Senior Community false
Read Less
Want to know what your home might be worth? Contact us for a FREE valuation!

Our team is ready to help you sell your home for the highest possible price ASAP
Bought with Caryn Hesse • Brick & Mortar
GET MORE INFORMATION




