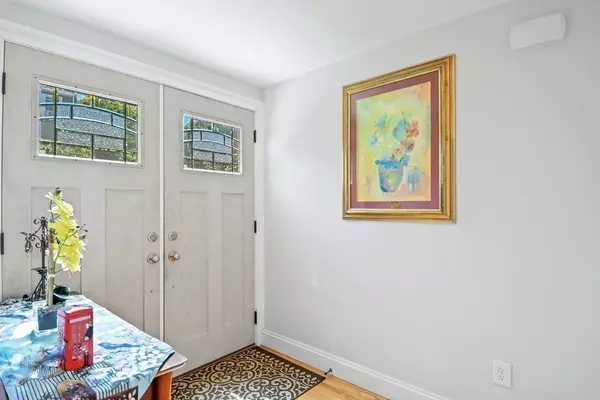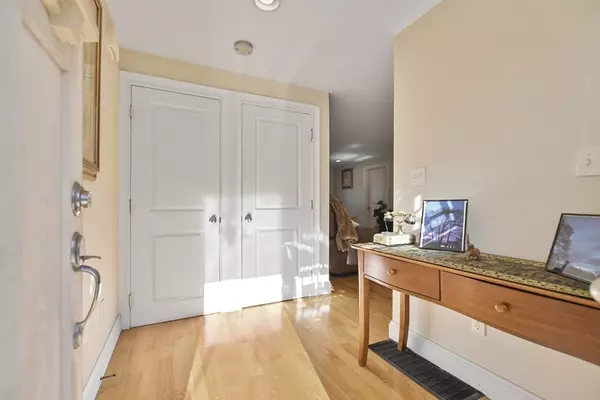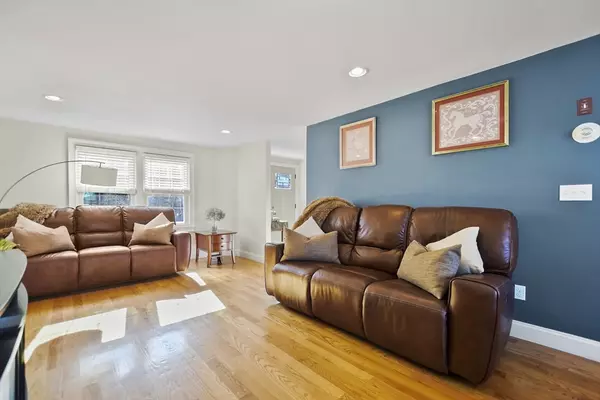$615,000
$649,900
5.4%For more information regarding the value of a property, please contact us for a free consultation.
6R Fairview Avenue Swampscott, MA 01907
3 Beds
1.5 Baths
2,001 SqFt
Key Details
Sold Price $615,000
Property Type Single Family Home
Sub Type Single Family Residence
Listing Status Sold
Purchase Type For Sale
Square Footage 2,001 sqft
Price per Sqft $307
MLS Listing ID 73202178
Sold Date 04/12/24
Bedrooms 3
Full Baths 1
Half Baths 1
HOA Y/N false
Year Built 1968
Annual Tax Amount $4,171
Tax Year 2022
Lot Size 10,018 Sqft
Acres 0.23
Property Description
Perfectly situated on a dead-end street, this impeccably maintained home awaits! Discover a spacious interior adorned wi/ gleaming HW floors, illuminated by ample natural light pouring through the windows. Open concept living/dining room allows for easy entertaining. The heart of the home, the custom-built kitchen, boasts sleek black appliances & tiled backsplash w/ a bonus walk in pantry. Full updated bath completes the level. Lower level offers 2 spacious bedrooms, laundry & garage access. Need a dedicated workspace? Secluded office space, w/ exterior access, provides the perfect solution. Endless potential upstairs lies w/ a lrge bedroom could be used as a playroom or home gym – whatever fits your needs. Big ticket items already done – NEW driveway, state of the art heating system & newly landscaped grounds w/ a shed! Prime location near Swampscott mall & public transit, this home offers suburban peace & urban convenience.Plus, a private yard, perfect for entertaining & relaxation.
Location
State MA
County Essex
Zoning A3
Direction See GPS
Rooms
Basement Full, Finished, Walk-Out Access, Interior Entry, Garage Access
Primary Bedroom Level Basement
Kitchen Flooring - Hardwood, Dining Area, Pantry, Cabinets - Upgraded, Open Floorplan, Recessed Lighting, Gas Stove
Interior
Interior Features Recessed Lighting, Office
Heating Forced Air, Natural Gas
Cooling Wall Unit(s)
Flooring Tile, Hardwood, Flooring - Stone/Ceramic Tile
Appliance Gas Water Heater, Range, Dishwasher, Refrigerator
Laundry Electric Dryer Hookup, Washer Hookup, In Basement
Exterior
Exterior Feature Deck - Composite, Fenced Yard
Garage Spaces 1.0
Fence Fenced
Community Features Public Transportation, Shopping, Golf, Conservation Area, Highway Access
Utilities Available for Gas Range, for Electric Dryer, Washer Hookup
Waterfront Description Beach Front,Ocean,1 to 2 Mile To Beach,Beach Ownership(Public)
Total Parking Spaces 3
Garage Yes
Building
Lot Description Level
Foundation Concrete Perimeter
Sewer Public Sewer
Water Public
Others
Senior Community false
Read Less
Want to know what your home might be worth? Contact us for a FREE valuation!

Our team is ready to help you sell your home for the highest possible price ASAP
Bought with The Movement Group • Compass
GET MORE INFORMATION




