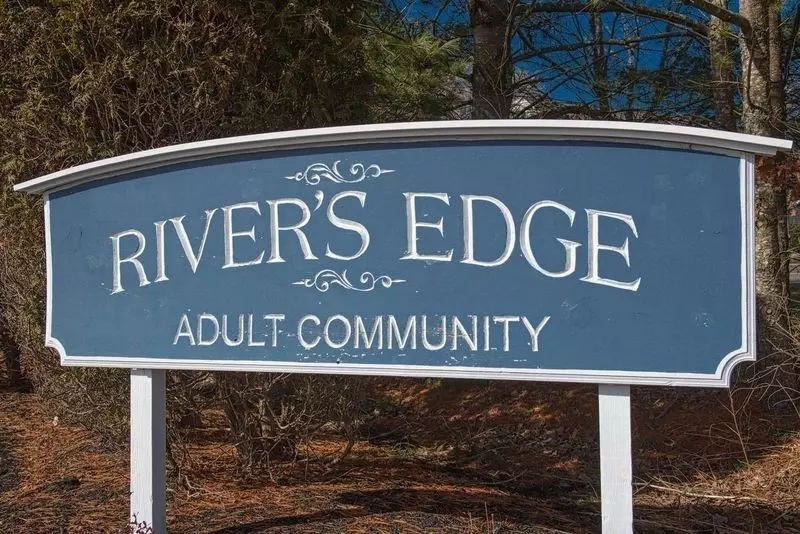$385,000
$385,000
For more information regarding the value of a property, please contact us for a free consultation.
17 Brookbend Way #17 East Bridgewater, MA 02333
2 Beds
1.5 Baths
1,256 SqFt
Key Details
Sold Price $385,000
Property Type Condo
Sub Type Condominium
Listing Status Sold
Purchase Type For Sale
Square Footage 1,256 sqft
Price per Sqft $306
MLS Listing ID 73202876
Sold Date 04/10/24
Bedrooms 2
Full Baths 1
Half Baths 1
HOA Fees $367/mo
Year Built 2000
Annual Tax Amount $4,538
Tax Year 2024
Property Description
Welcome to Rivers Edge, a premiere 55 and better way of living! Rivers Edge is located in East Bridgewater, and convenient to highways, shopping and so much more! These detached ranch style condominiums have much to offer. This unit features two large bedrooms, one and a half baths, a large and inviting open floor plan with kitchen, dining and living area with hardwood flooring. Additionally offered is a beautiful four season room overlooking the yard, a large basement perfect for storage or work room, a peaceful lot of land, and a generator in case of inclement weather. This community also offers a clubhouse with an in ground pool for those warm summer days!
Location
State MA
County Plymouth
Zoning R
Direction Rt 106 or Central St to Chestnut or Bridge St to BrookBend Way (WEST)..
Rooms
Basement Y
Primary Bedroom Level First
Dining Room Flooring - Hardwood, Open Floorplan, Slider
Kitchen Closet, Flooring - Stone/Ceramic Tile, Kitchen Island, Open Floorplan, Recessed Lighting
Interior
Interior Features Ceiling Fan(s), Sun Room
Heating Baseboard, Natural Gas
Cooling Central Air
Flooring Tile, Carpet, Hardwood, Flooring - Stone/Ceramic Tile
Appliance Range, Dishwasher, Microwave, Refrigerator, Washer, Dryer
Laundry In Unit, Gas Dryer Hookup, Washer Hookup
Exterior
Exterior Feature Porch, Deck - Wood
Pool Association, In Ground
Community Features Pool, Highway Access, Adult Community
Utilities Available for Gas Range, for Gas Oven, for Gas Dryer, Washer Hookup
Roof Type Shingle
Total Parking Spaces 2
Garage No
Building
Story 1
Sewer Private Sewer
Water Public
Others
Pets Allowed Yes w/ Restrictions
Senior Community true
Acceptable Financing Contract
Listing Terms Contract
Read Less
Want to know what your home might be worth? Contact us for a FREE valuation!

Our team is ready to help you sell your home for the highest possible price ASAP
Bought with Brian O'Connell • Chinatti Realty Group, Inc.
GET MORE INFORMATION




