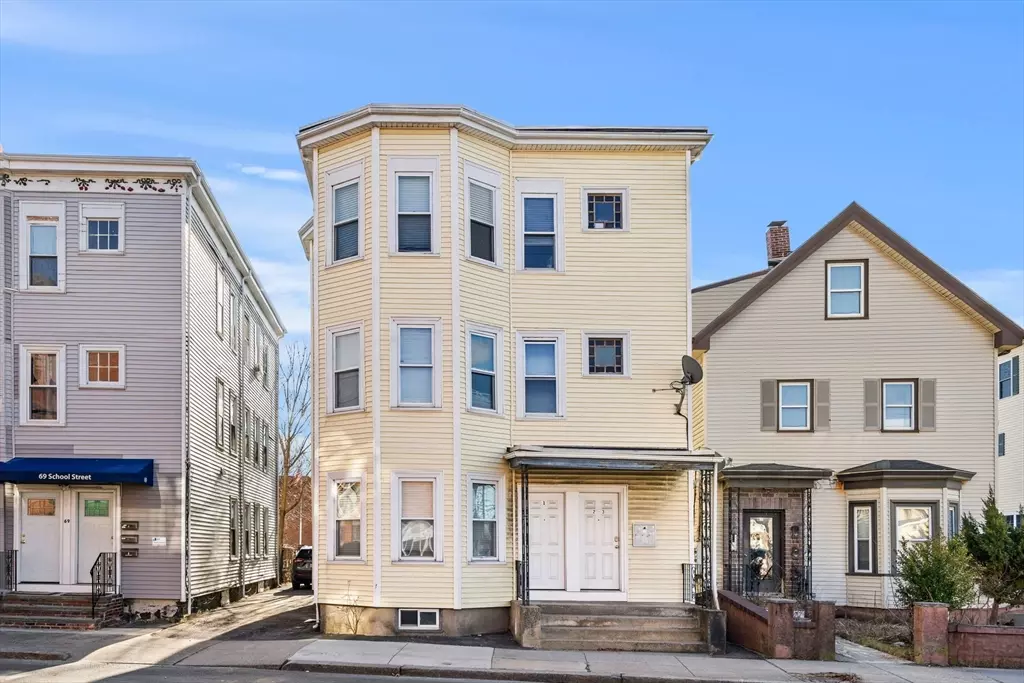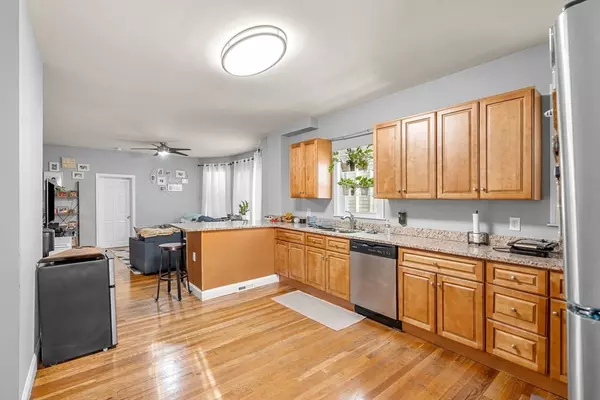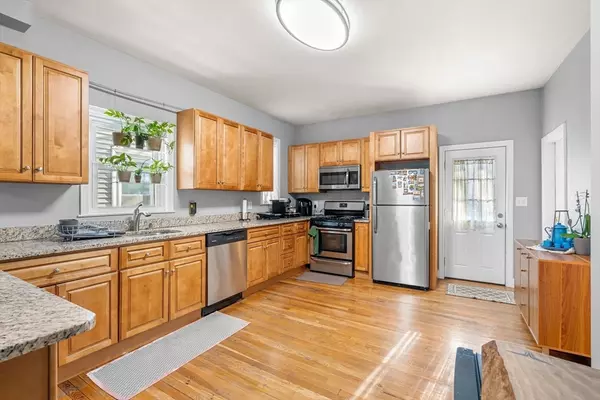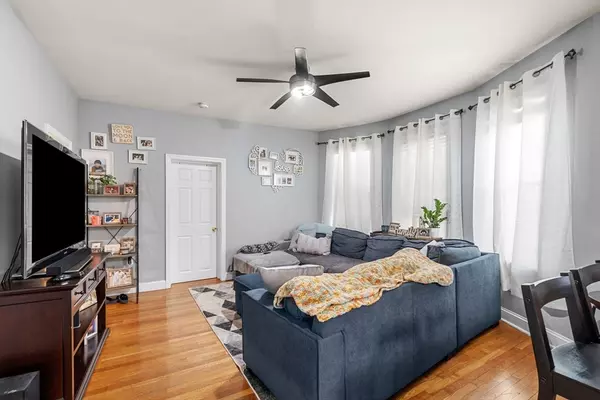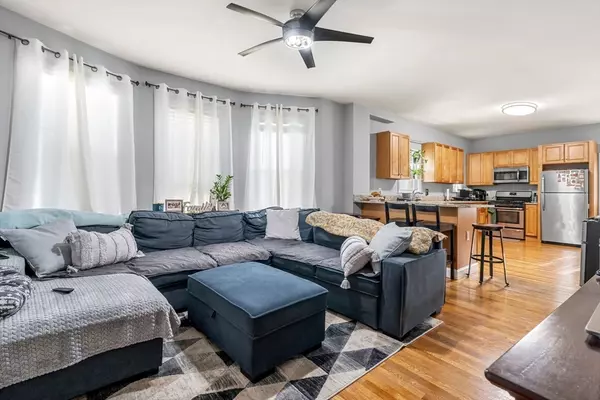$1,300,000
$1,090,000
19.3%For more information regarding the value of a property, please contact us for a free consultation.
67 School St Everett, MA 02149
9 Beds
3 Baths
3,555 SqFt
Key Details
Sold Price $1,300,000
Property Type Multi-Family
Sub Type 3 Family
Listing Status Sold
Purchase Type For Sale
Square Footage 3,555 sqft
Price per Sqft $365
MLS Listing ID 73204246
Sold Date 04/05/24
Bedrooms 9
Full Baths 3
Year Built 1900
Annual Tax Amount $10,096
Tax Year 2024
Lot Size 2,613 Sqft
Acres 0.06
Property Description
OFFERS DUE TUESDAY, FEB 27 AT 12PM. Spectacular Everett investment opportunity centrally located off Main St with views of the Encore Casino! This oversized 9-bed/3-bath is dripping with add value potential as it boasts over 3555 sq ft of living area across 3 floor-through units. There is an additional 1185 sq ft below grade in the basement, fully equipped with a coin-op washer/dryer, ample storage space and separately metered utilities. The location is a commuter's dream on a quiet street but with access to Rt 99, Rt 16 and downtown Boston. The property is 1.1 miles to the Encore Casino and Gateway Center Shopping Mall. The property has been meticulously cared for by the same family for the last 50 years and the quality shows throughout. Unit 1 and Unit 3 have been updated with granite counters and stainless steel appliances and all units have gorgeous hardwood floors throughout. It is the perfect blend of buy and hold, short-term rental potential, and future condo conversion!
Location
State MA
County Middlesex
Zoning DD
Direction Centrally located off Main St and Broadway in Everett. Direct proximity to Rt 99, Rt 16 and Encore
Rooms
Basement Full
Interior
Interior Features Laundry Room, Bathroom With Tub & Shower, Living Room, Kitchen, Living RM/Dining RM Combo
Heating Forced Air, Natural Gas, Gravity
Cooling Window Unit(s)
Flooring Hardwood
Appliance Range, Oven, Dishwasher, Microwave, Refrigerator, Freezer
Laundry Electric Dryer Hookup, Washer Hookup
Exterior
Utilities Available for Gas Range, for Gas Oven, for Electric Dryer, Washer Hookup
View Y/N Yes
View City View(s), City
Total Parking Spaces 2
Garage No
Building
Story 6
Foundation Concrete Perimeter
Sewer Public Sewer
Water Public
Others
Senior Community false
Read Less
Want to know what your home might be worth? Contact us for a FREE valuation!

Our team is ready to help you sell your home for the highest possible price ASAP
Bought with Moira Vittengl • Compass
GET MORE INFORMATION
