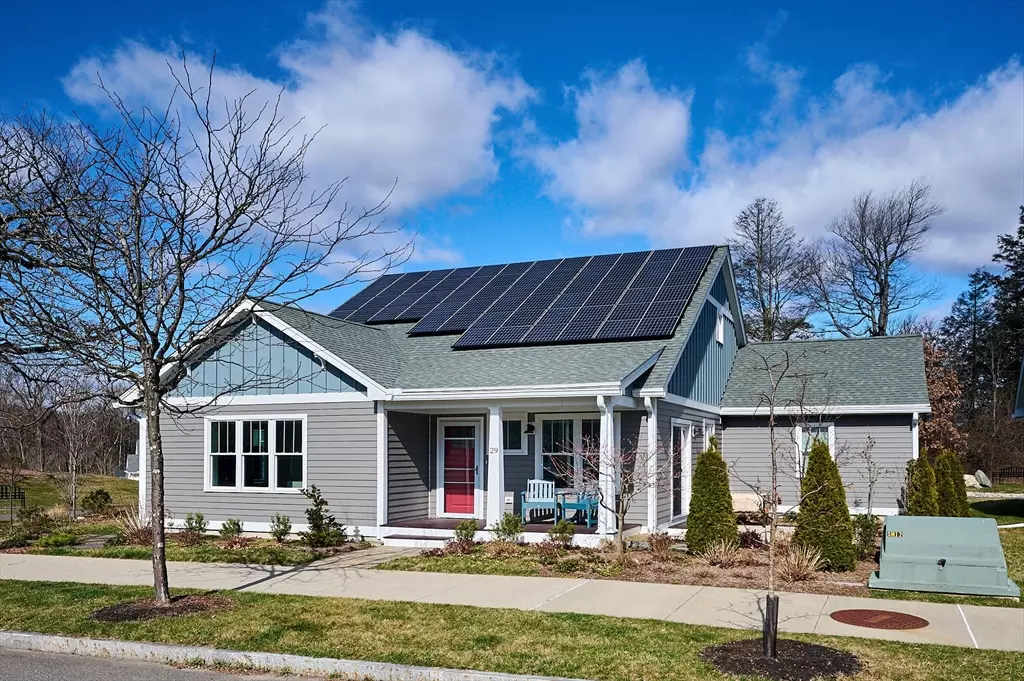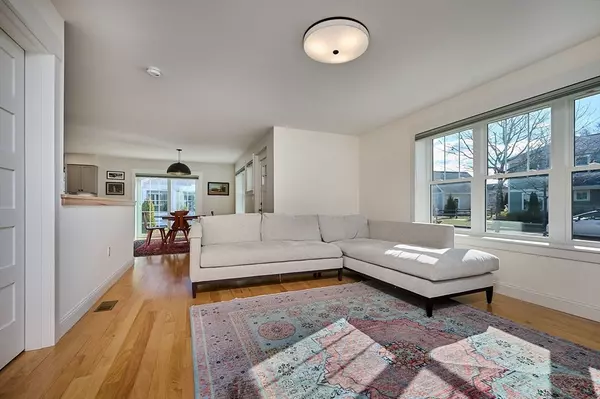$850,000
$849,900
For more information regarding the value of a property, please contact us for a free consultation.
29 Ford Crossing Northampton, MA 01060
3 Beds
2 Baths
1,702 SqFt
Key Details
Sold Price $850,000
Property Type Single Family Home
Sub Type Single Family Residence
Listing Status Sold
Purchase Type For Sale
Square Footage 1,702 sqft
Price per Sqft $499
Subdivision Village Hill
MLS Listing ID 73214421
Sold Date 04/16/24
Style Ranch,Craftsman
Bedrooms 3
Full Baths 2
HOA Y/N true
Year Built 2021
Annual Tax Amount $12,383
Tax Year 2023
Lot Size 8,276 Sqft
Acres 0.19
Property Description
Wright Builders, LEEDS Certified GOLD, South-Facing Craftsman Home! Downtown Noho, Unmatched QUALITY Build, OWNED Solar Panels cover all of current owner's 4-zone utility needs. STYLE, BEAUTY & CRAFTMANSHIP! Open Floor Plan has Kitchen w/Quartz Counters, Tile backsplash, Wolfwood Cabinetry + Pantry. DR w/slider to patio, LR opens to professionally designed office/bedrm. ALL ONE LEVEL! Primary Suite has walk-in closet w/pocket door, 2nd closet, tiled walk-in shower/double-basin sink. Red Oak Flrs, 5 Panel Wood Doors, 1st Flr Laundry, Mudroom, 2 car garage, BROAN fresh air exchange system, Hardie Plank Siding, Foundation Walls are SUPERIOR WALL XI System, Tamko architectural roof. PLUS: Full-height basement has finished elements, sheetrock walls & ceilings, window egress waiting to be 4th bedrm, plumbing for full bath. Professional Green Landscaping make the outside as nice as the inside! Walking paths, community gardens, dog park/bike path nearby. NOT TO BE MISSED–THIS ONE IS A WINNER!
Location
State MA
County Hampshire
Zoning Res
Direction Rt 66 to Village Hill Road. Follow straight to Ford Crossing
Rooms
Basement Full, Partially Finished, Interior Entry, Sump Pump, Concrete
Primary Bedroom Level Main, First
Dining Room Flooring - Hardwood, Exterior Access, Open Floorplan, Paints & Finishes - Zero VOC
Kitchen Closet, Flooring - Hardwood, Pantry, Countertops - Stone/Granite/Solid, Kitchen Island, Cabinets - Upgraded, Exterior Access, Open Floorplan, Paints & Finishes - Zero VOC, Recessed Lighting
Interior
Interior Features Closet/Cabinets - Custom Built, Recessed Lighting, Mud Room
Heating Electric, Active Solar, ENERGY STAR Qualified Equipment, Air Source Heat Pumps (ASHP), Ductless
Cooling ENERGY STAR Qualified Equipment, Air Source Heat Pumps (ASHP), Ductless
Flooring Tile, Hardwood, Flooring - Hardwood
Appliance Electric Water Heater, Water Heater, Range, Dishwasher, Disposal, Washer, Dryer, Range Hood
Laundry First Floor, Electric Dryer Hookup, Washer Hookup
Exterior
Exterior Feature Porch, Patio, Rain Gutters, Professional Landscaping, Screens
Garage Spaces 2.0
Community Features Public Transportation, Shopping, Tennis Court(s), Park, Walk/Jog Trails, Bike Path, Highway Access, Private School, Public School, University
Utilities Available for Electric Range, for Electric Dryer, Washer Hookup
Roof Type Shingle
Total Parking Spaces 2
Garage Yes
Building
Lot Description Easements, Level
Foundation Thermally Broken Foundation/Slab
Sewer Public Sewer
Water Public
Architectural Style Ranch, Craftsman
Schools
Middle Schools Jfk
High Schools Nhs
Others
Senior Community false
Read Less
Want to know what your home might be worth? Contact us for a FREE valuation!

Our team is ready to help you sell your home for the highest possible price ASAP
Bought with Julie B. Held • Maple and Main Realty, LLC
GET MORE INFORMATION




