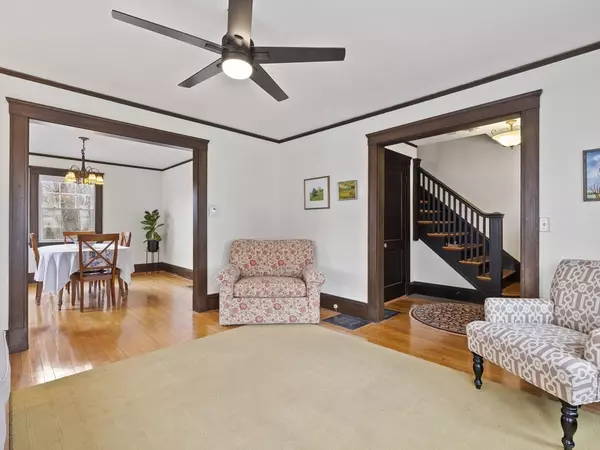$680,000
$599,900
13.4%For more information regarding the value of a property, please contact us for a free consultation.
40 Morgan Street #40 Melrose, MA 02176
3 Beds
1 Bath
1,285 SqFt
Key Details
Sold Price $680,000
Property Type Single Family Home
Sub Type Condex
Listing Status Sold
Purchase Type For Sale
Square Footage 1,285 sqft
Price per Sqft $529
MLS Listing ID 73208869
Sold Date 04/17/24
Bedrooms 3
Full Baths 1
HOA Fees $150/mo
Year Built 1920
Annual Tax Amount $5,256
Tax Year 2024
Lot Size 6,098 Sqft
Acres 0.14
Property Description
You will love this beautiful townhouse located in one of Melrose's coveted neighborhoods, within walking distance Main St with public transportation to the T (orange line), a few minutes from the commuter rail and our fabulous restaurants, shops and all this wonderful community has to offer. This 7 room, 3 bedroom, 1 bath home feels just like a single for a fraction of what single family homes are selling in Melrose. It has hardwood flooring throughout, a brand new gas heating system, brand new windows, brand new top down bottom up shades, brand new roof, freshly painted interior, fully equipped, eat-in kitchen with stainless steel appliances, granite countertops, spacious yard, low condo fee, separate water & sewer, 2 car tandem parking, front porch with ample space to set up where to enjoy the upcoming warmer weather. Pets welcome. Request your private visit or join us for the open house this coming weekend. Offers are due 3/11 @ 12noon.
Location
State MA
County Middlesex
Area Melrose Highlands
Zoning URB
Direction GPS
Rooms
Basement Y
Primary Bedroom Level Second
Dining Room Flooring - Hardwood
Kitchen Ceiling Fan(s), Flooring - Hardwood, Dining Area, Countertops - Stone/Granite/Solid, Exterior Access, Stainless Steel Appliances, Gas Stove
Interior
Interior Features Mud Room, Entry Hall, Solar Tube(s), Walk-up Attic, Internet Available - Unknown
Heating Central, Forced Air, Natural Gas, Individual, Unit Control
Cooling Central Air, Individual, Unit Control
Flooring Wood, Tile, Concrete, Hardwood, Flooring - Hardwood
Appliance Range, Dishwasher, Disposal, Refrigerator, Washer, Dryer, Range Hood
Laundry Electric Dryer Hookup, In Basement, In Unit, Gas Dryer Hookup, Washer Hookup
Exterior
Exterior Feature Porch, Patio
Community Features Public Transportation, Shopping, Pool, Tennis Court(s), Park, Walk/Jog Trails, Golf, Medical Facility, Laundromat, Conservation Area, Highway Access, House of Worship, Private School, Public School, T-Station
Utilities Available for Gas Range, for Gas Oven, for Gas Dryer, Washer Hookup
Roof Type Shingle
Total Parking Spaces 2
Garage No
Building
Story 4
Sewer Public Sewer
Water Public, Individual Meter
Schools
Elementary Schools Apply
Middle Schools Mvms
High Schools Mhs
Others
Pets Allowed Yes w/ Restrictions
Senior Community false
Acceptable Financing Contract
Listing Terms Contract
Read Less
Want to know what your home might be worth? Contact us for a FREE valuation!

Our team is ready to help you sell your home for the highest possible price ASAP
Bought with Alex Pinck • Coldwell Banker Realty - Cambridge
GET MORE INFORMATION




