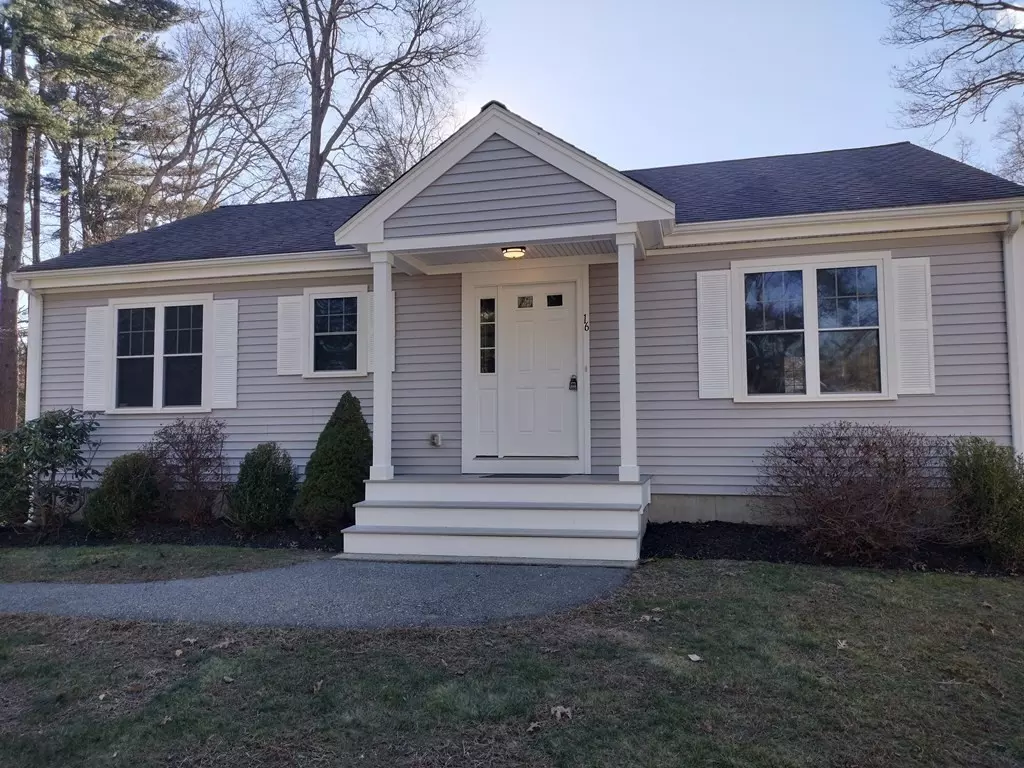$495,000
$484,900
2.1%For more information regarding the value of a property, please contact us for a free consultation.
16 Annawon Dr Halifax, MA 02338
3 Beds
1 Bath
1,120 SqFt
Key Details
Sold Price $495,000
Property Type Single Family Home
Sub Type Single Family Residence
Listing Status Sold
Purchase Type For Sale
Square Footage 1,120 sqft
Price per Sqft $441
MLS Listing ID 73194782
Sold Date 03/13/24
Style Ranch
Bedrooms 3
Full Baths 1
HOA Y/N false
Year Built 2010
Annual Tax Amount $6,270
Tax Year 2023
Lot Size 7,840 Sqft
Acres 0.18
Property Description
Move in Ready! Perfect 3 bedroom one level living close to East Lake. Whether you're downsizing or just starting off this is the home for you. Built in 2010. Hardwood floors in the living/kitchen room and hallway. New carpeting in all 3 bedrooms. Double sink bathroom vanity. First floor laundry. The interior has been freshly painted with light neutral colors throughout. Escape Gray kitchen with tile back splash and new stainless stove, microwave and dishwasher. Central air. Covered front entry. Full unfinished basement available for future expansion.
Location
State MA
County Plymouth
Zoning Resid
Direction GPS
Rooms
Family Room Ceiling Fan(s), Closet, Flooring - Hardwood, Open Floorplan
Basement Full, Unfinished
Primary Bedroom Level First
Kitchen Flooring - Hardwood, Open Floorplan, Recessed Lighting, Stainless Steel Appliances
Interior
Heating Forced Air, Natural Gas
Cooling Central Air
Flooring Tile, Carpet, Hardwood
Appliance Gas Water Heater, Water Heater, Range, Dishwasher, Microwave
Laundry Electric Dryer Hookup, Washer Hookup, First Floor
Exterior
Exterior Feature Porch, Deck - Wood, Rain Gutters, Screens
Community Features Public School, T-Station
Utilities Available for Electric Range, for Electric Dryer, Washer Hookup
Roof Type Shingle
Total Parking Spaces 2
Garage No
Building
Lot Description Cleared
Foundation Concrete Perimeter
Sewer Private Sewer
Water Public
Architectural Style Ranch
Others
Senior Community false
Read Less
Want to know what your home might be worth? Contact us for a FREE valuation!

Our team is ready to help you sell your home for the highest possible price ASAP
Bought with Matthew Deschenes • Blue Marble Group, Inc.
GET MORE INFORMATION




