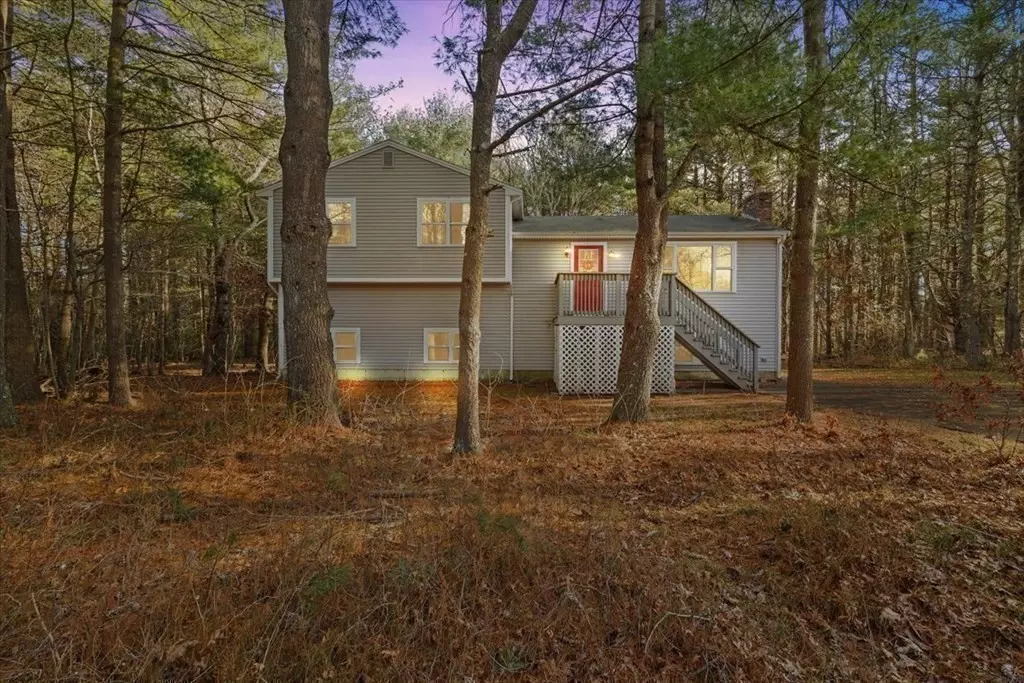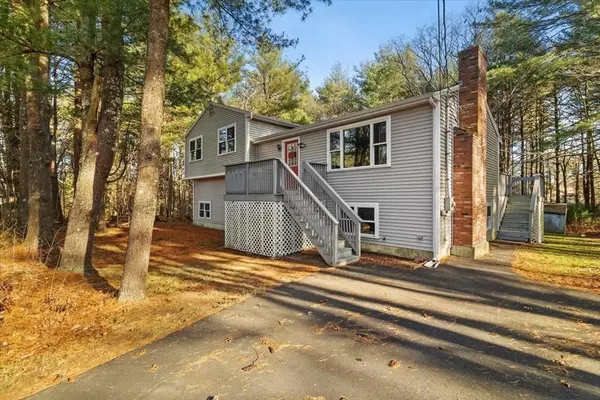$570,000
$575,000
0.9%For more information regarding the value of a property, please contact us for a free consultation.
9 Cotley St Berkley, MA 02779
4 Beds
2 Baths
2,498 SqFt
Key Details
Sold Price $570,000
Property Type Single Family Home
Sub Type Single Family Residence
Listing Status Sold
Purchase Type For Sale
Square Footage 2,498 sqft
Price per Sqft $228
MLS Listing ID 73191796
Sold Date 04/16/24
Style Contemporary,Raised Ranch,Split Entry
Bedrooms 4
Full Baths 2
HOA Y/N false
Year Built 1986
Annual Tax Amount $5,556
Tax Year 2023
Lot Size 2.100 Acres
Acres 2.1
Property Description
Imagine a spacious multi level home nestled within the tranquility of beautiful woodlands. With multiple levels, each offering unique living spaces, this home is a must see! Find yourself gathering in the family room entertaining by the warmth of the pellet stove on the coldest of days. Or quietly sitting on the first floor in the living room reading your favorite novel. The kitchen is also on the main level first floor and is updated and expansive with plenty of room for all your cooking needs. French doors off the kitchen open up to a large deck that exudes peacefulness as you are surrounded by trees. Two large bedrooms and a full bathroom complete the 2nd floor. And 2 bedrooms and a bath with shower completes the finished basement area. This home is a must see!
Location
State MA
County Bristol
Zoning R1
Direction Use GPS
Rooms
Family Room Wood / Coal / Pellet Stove, Vaulted Ceiling(s), Flooring - Laminate, Exterior Access
Basement Full
Primary Bedroom Level Third
Dining Room Flooring - Hardwood
Kitchen Flooring - Hardwood, Countertops - Stone/Granite/Solid, French Doors, Deck - Exterior
Interior
Heating Forced Air
Cooling Window Unit(s)
Flooring Wood, Carpet, Laminate
Fireplaces Number 1
Fireplaces Type Living Room
Appliance Range, Dishwasher, Refrigerator
Exterior
Exterior Feature Deck, Rain Gutters
Community Features Highway Access
Roof Type Shingle
Total Parking Spaces 8
Garage No
Building
Lot Description Wooded
Foundation Concrete Perimeter
Sewer Private Sewer
Water Private
Architectural Style Contemporary, Raised Ranch, Split Entry
Schools
Elementary Schools Berkley
Middle Schools Berkley Middle
High Schools Berkley/Somerst
Others
Senior Community false
Read Less
Want to know what your home might be worth? Contact us for a FREE valuation!

Our team is ready to help you sell your home for the highest possible price ASAP
Bought with Seth DeMello • Prestige Realty Experts Inc.
GET MORE INFORMATION




