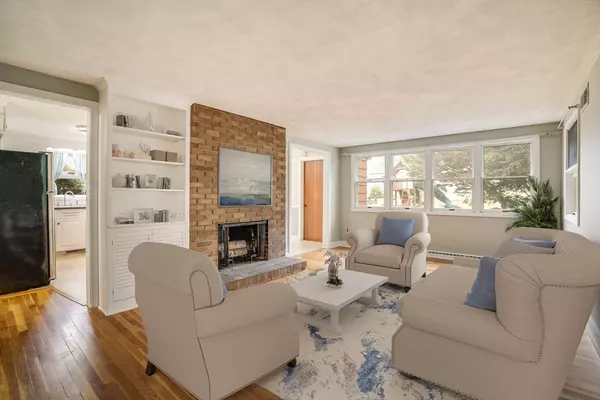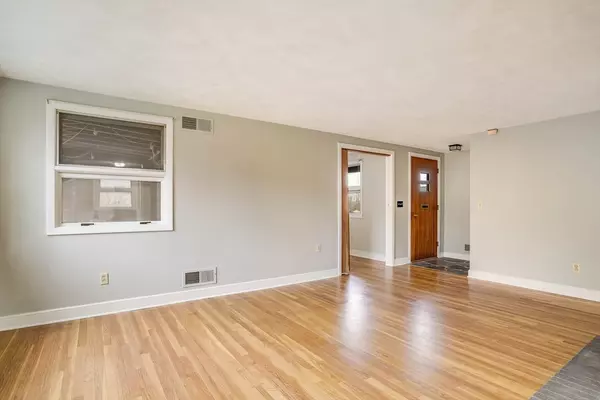$662,000
$625,000
5.9%For more information regarding the value of a property, please contact us for a free consultation.
46 Woodcrest Dr Wakefield, MA 01880
2 Beds
1.5 Baths
1,456 SqFt
Key Details
Sold Price $662,000
Property Type Single Family Home
Sub Type Single Family Residence
Listing Status Sold
Purchase Type For Sale
Square Footage 1,456 sqft
Price per Sqft $454
MLS Listing ID 73210741
Sold Date 04/18/24
Style Ranch
Bedrooms 2
Full Baths 1
Half Baths 1
HOA Y/N false
Year Built 1955
Annual Tax Amount $6,869
Tax Year 2024
Lot Size 8,276 Sqft
Acres 0.19
Property Description
Charming move-in ready home includes 2 bed/1.5 bath, over 1,400 sq ft, partially finished basement & 2 car garage. As you step inside, you'll find the warm & inviting living room w/ wood burning fireplace & located next to the eat-in kitchen w/ newer appliances, perfect for entertaining. Beautiful hardwood floors throughout & has been freshly painted. Additionally, there's a family room w/ screened porch that offers a peaceful retreat overlooking the private backyard. The 2nd floor has been constructed to be finished into additional living space w/ staircase already in place! Partially finished basement offers a great additional living area, 2nd fireplace, laundry & great storage area. Located on a quiet street & steps away from elementary school, easy highway access, close to all shopping, restaurants, & close by to Lake Quannapowitt. Quick close possible. Don't miss out on the opportunity to make 46 Woodcrest Drive yours! Offer deadline Monday 3/18 @ 10am.
Location
State MA
County Middlesex
Zoning SR
Direction Exit 59 off Rt.95 - Vernon St to Woodcrest Dr.
Rooms
Family Room Flooring - Wood, Slider
Basement Partially Finished
Primary Bedroom Level Main
Dining Room Flooring - Wood
Kitchen Flooring - Wood, Breakfast Bar / Nook
Interior
Interior Features Finish - Sheetrock
Heating Forced Air, Oil, Fireplace(s)
Cooling Central Air
Flooring Wood, Tile, Laminate
Fireplaces Number 2
Fireplaces Type Living Room
Appliance Water Heater, Range, Dishwasher, Refrigerator, Range Hood
Exterior
Exterior Feature Porch, Porch - Screened
Garage Spaces 2.0
Roof Type Shingle
Total Parking Spaces 4
Garage Yes
Building
Lot Description Level
Foundation Concrete Perimeter
Sewer Public Sewer
Water Public
Architectural Style Ranch
Schools
Elementary Schools Dolbeare
Middle Schools Galvin
High Schools Wmhs
Others
Senior Community false
Read Less
Want to know what your home might be worth? Contact us for a FREE valuation!

Our team is ready to help you sell your home for the highest possible price ASAP
Bought with Caitlin Horton • BroadPoint Realty
GET MORE INFORMATION




