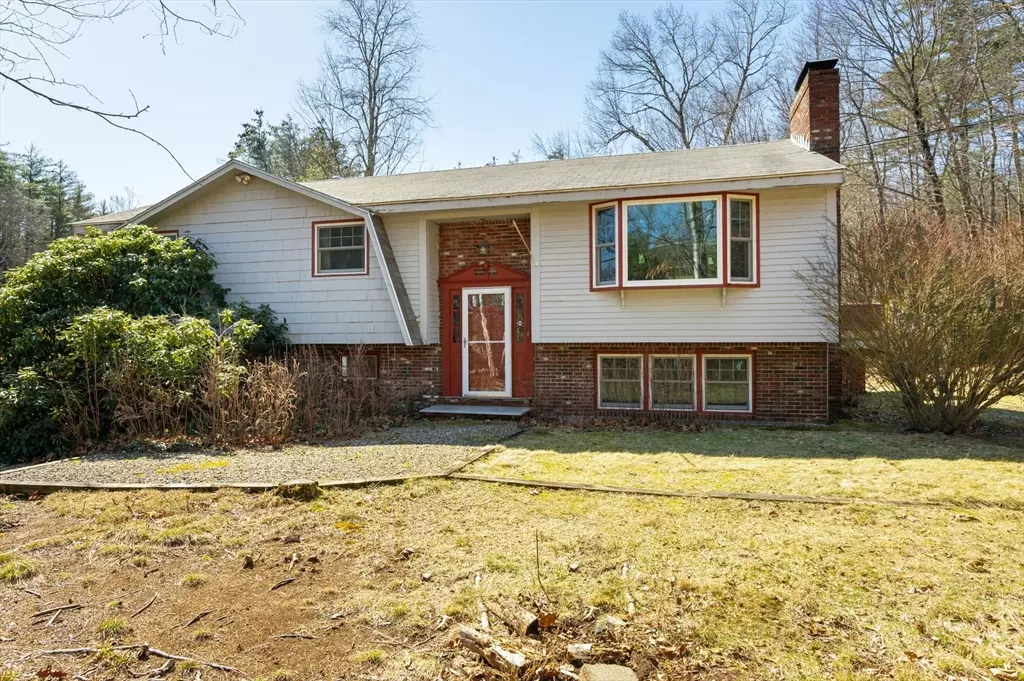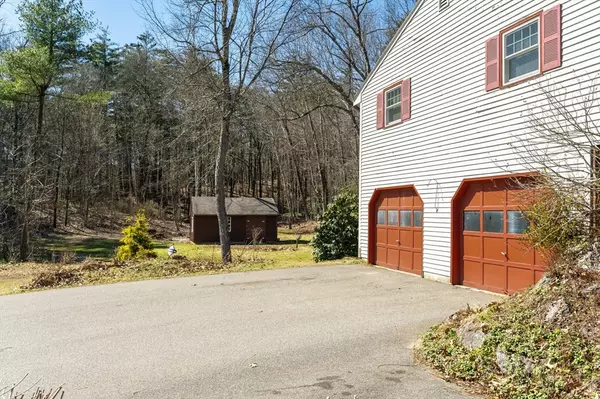$580,000
$569,900
1.8%For more information regarding the value of a property, please contact us for a free consultation.
3 Fox Den Rd Hollis, NH 03049
3 Beds
1.5 Baths
2,296 SqFt
Key Details
Sold Price $580,000
Property Type Single Family Home
Sub Type Single Family Residence
Listing Status Sold
Purchase Type For Sale
Square Footage 2,296 sqft
Price per Sqft $252
MLS Listing ID 73211917
Sold Date 04/19/24
Style Raised Ranch
Bedrooms 3
Full Baths 1
Half Baths 1
HOA Y/N false
Year Built 1972
Annual Tax Amount $11,244
Tax Year 2023
Lot Size 2.250 Acres
Acres 2.25
Property Description
Welcome to Hollis and it's award winning schools. This wonderful and nicely priced home is ready for its new owners. The 3 bedroom, 2 bath home sits on 2.25 acres off a quiet cul-de-sac. The main floor flows nicely with an open concept living room/ dining room area with a beautiful brick fireplace. A heated sunroom can be enjoyed by entering through the dining room slider or through the eat in kitchen that has natural light and ample counter space. The primary bedroom has a large closet with direct entry to a full bathroom with long vanity and double sinks. A stackable washer/dryer is located in the bathroom closet with storage. Two more bedrooms can be found on the main floor. Lower level has much to offer with its extra large family room and 1/2 bath and utility room with extra storage .Direct access to garage. The yard has much to offer including a large out building that once was a dog kennel that used water and electricity and is ready to be converted to whatever you can imagine.
Location
State NH
County Hillsborough
Zoning RA
Direction Use GPS
Rooms
Family Room Wood / Coal / Pellet Stove, Closet, Flooring - Laminate
Basement Full, Partially Finished, Walk-Out Access, Interior Entry, Garage Access
Primary Bedroom Level First
Dining Room Flooring - Wall to Wall Carpet, Slider
Kitchen Flooring - Stone/Ceramic Tile
Interior
Interior Features Slider, Sun Room, Walk-up Attic
Heating Electric
Cooling None
Flooring Tile, Vinyl, Carpet, Laminate, Flooring - Wall to Wall Carpet
Fireplaces Number 2
Fireplaces Type Living Room
Appliance Electric Water Heater, Range, Dishwasher, Disposal, Trash Compactor, Refrigerator, Washer, Dryer
Laundry Flooring - Vinyl, First Floor, Washer Hookup
Exterior
Exterior Feature Porch - Enclosed, Deck - Wood, Hot Tub/Spa, Storage
Garage Spaces 2.0
Community Features Shopping, Walk/Jog Trails, Golf, Conservation Area, House of Worship, Private School, Public School
Utilities Available for Electric Range, Washer Hookup, Generator Connection
Roof Type Shingle
Total Parking Spaces 4
Garage Yes
Building
Lot Description Cul-De-Sac, Corner Lot, Wooded, Level
Foundation Concrete Perimeter
Sewer Private Sewer
Water Private
Architectural Style Raised Ranch
Schools
Elementary Schools Hollis Elem.
Middle Schools Hollisbrookline
High Schools Hollisbrookline
Others
Senior Community false
Read Less
Want to know what your home might be worth? Contact us for a FREE valuation!

Our team is ready to help you sell your home for the highest possible price ASAP
Bought with Non Member • Non Member Office
GET MORE INFORMATION




