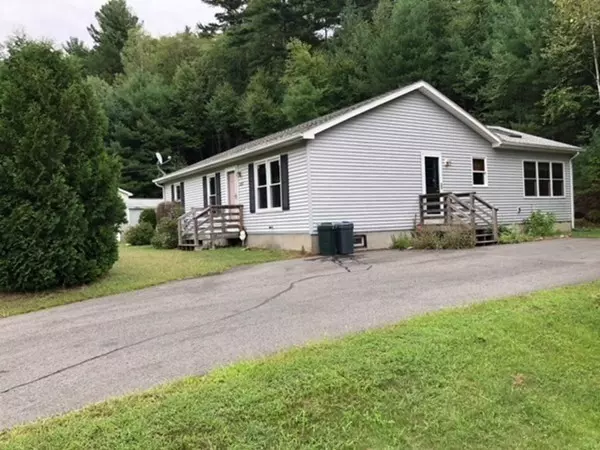$325,000
$319,900
1.6%For more information regarding the value of a property, please contact us for a free consultation.
123 Glendale Circle Ware, MA 01080
3 Beds
2 Baths
1,521 SqFt
Key Details
Sold Price $325,000
Property Type Single Family Home
Sub Type Single Family Residence
Listing Status Sold
Purchase Type For Sale
Square Footage 1,521 sqft
Price per Sqft $213
MLS Listing ID 73175265
Sold Date 04/12/24
Style Ranch
Bedrooms 3
Full Baths 2
HOA Y/N false
Year Built 1987
Lot Size 0.340 Acres
Acres 0.34
Property Description
Great home in a great neighborhood. Home offer 3 bedrooms, 2 full baths. Updates done over the last 10 year include roof, windows, siding, brand new boiler, central air., pellet stove in dinning room. The great room addition has cathedral ceilings, recessed lights and skylights. French doors leading into the kitchen.Good sized kitchen and dining area. All three bedrooms are a good size. Basement is finished offering a kitchen , home office and large family room Wood stove in basement... There is a full bath in the finished basement offering a jacuzzi tub.The home is located on a dead end street. From the great room you walk out onto the deck and access to the pool. There are 2 large sheds on the property for additional storage. Title 5 completed
Location
State MA
County Hampshire
Zoning res
Direction use GPS
Rooms
Basement Full, Finished
Primary Bedroom Level First
Interior
Interior Features Home Office, Play Room
Heating Baseboard, Oil
Cooling Central Air
Flooring Tile, Hardwood, Wood Laminate
Appliance Water Heater, Tankless Water Heater, Range, Refrigerator, Washer, Dryer
Laundry In Basement, Electric Dryer Hookup
Exterior
Exterior Feature Deck, Pool - Above Ground, Storage
Pool Above Ground
Community Features Public Transportation, Shopping, Park
Utilities Available for Electric Range, for Electric Oven, for Electric Dryer
Roof Type Shingle
Total Parking Spaces 4
Garage No
Private Pool true
Building
Foundation Concrete Perimeter
Sewer Private Sewer
Water Public
Architectural Style Ranch
Others
Senior Community false
Read Less
Want to know what your home might be worth? Contact us for a FREE valuation!

Our team is ready to help you sell your home for the highest possible price ASAP
Bought with Michelle Tenaglia • Coldwell Banker Realty - Haverhill
GET MORE INFORMATION




