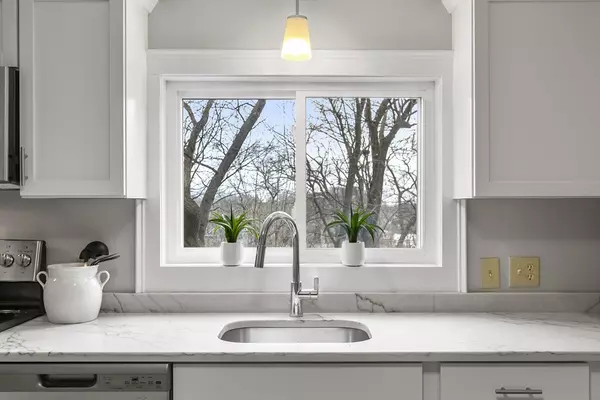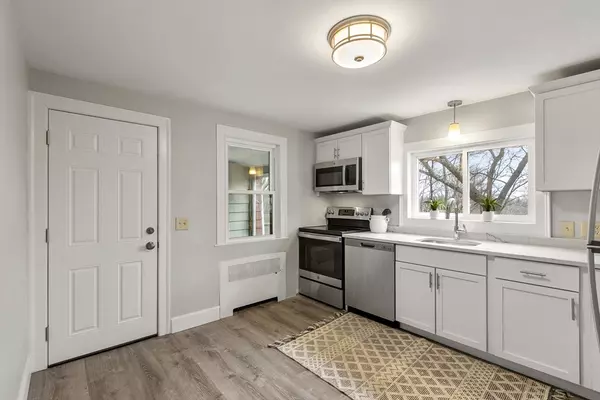$680,000
$685,000
0.7%For more information regarding the value of a property, please contact us for a free consultation.
33 Plymouth Ave Swampscott, MA 01907
3 Beds
1.5 Baths
1,728 SqFt
Key Details
Sold Price $680,000
Property Type Single Family Home
Sub Type Single Family Residence
Listing Status Sold
Purchase Type For Sale
Square Footage 1,728 sqft
Price per Sqft $393
MLS Listing ID 73198039
Sold Date 04/18/24
Style Cape
Bedrooms 3
Full Baths 1
Half Baths 1
HOA Y/N false
Year Built 1940
Annual Tax Amount $6,242
Tax Year 2023
Lot Size 6,969 Sqft
Acres 0.16
Property Description
Check out this amazing opportunity to buy a beautiful turnkey home in one of Swampscott's most convenient & desired neighborhoods. Close to everything the city has to offer, beautiful beaches, plenty of shopping, easy transportation in & out of the city & to Boston, all while being tucked away in a great & quiet neighborhood off the beaten path. Tons of remodeling, new kitchen cabinets, granite countertops, stainless steel appliances, vinyl flooring, refinished baths, new electrical upgrades, new heating system, water heater 2020, new vinyl windows, roof done in 2015, freshly painted inside & out, new garage door. Beautiful original hardwood floors throughout living space amazing brought back to looking brand new, additional finished bonus living space in the walk out basement. Great Deck overlooking the yard w/no direct homes behind it giving you great privacy! This is a must see & easily Swampscott's best deal!!
Location
State MA
County Essex
Zoning A-2
Direction Paradise Rd to Franklin Ave to Barnstable St to Plymouth -Or- Essex St to Stetson Ave to Barnstable
Rooms
Basement Full, Partially Finished, Walk-Out Access, Concrete
Primary Bedroom Level Main, First
Dining Room Closet/Cabinets - Custom Built, Flooring - Hardwood, Window(s) - Picture, Remodeled, Lighting - Overhead
Kitchen Flooring - Laminate, Window(s) - Bay/Bow/Box, Countertops - Stone/Granite/Solid, Cabinets - Upgraded, Paints & Finishes - Low VOC, Remodeled, Stainless Steel Appliances, Lighting - Overhead
Interior
Interior Features Mud Room
Heating Steam, Oil
Cooling Window Unit(s)
Flooring Wood, Tile, Vinyl
Fireplaces Number 1
Fireplaces Type Living Room
Appliance Water Heater, Range, Dishwasher, Disposal, Microwave, Refrigerator, ENERGY STAR Qualified Refrigerator, ENERGY STAR Qualified Dishwasher
Laundry In Basement
Exterior
Exterior Feature Porch, Porch - Enclosed, Porch - Screened, Deck, Deck - Wood, Rain Gutters, Storage, Screens
Garage Spaces 1.0
Community Features Public Transportation, Shopping, Tennis Court(s), Park, Walk/Jog Trails, Golf, Medical Facility, Bike Path, Conservation Area, House of Worship, Marina, Public School
Utilities Available for Electric Range, for Electric Oven
Waterfront Description Beach Front,Bay,Ocean,Walk to,1/2 to 1 Mile To Beach,Beach Ownership(Public)
Roof Type Shingle
Total Parking Spaces 2
Garage Yes
Building
Lot Description Sloped
Foundation Concrete Perimeter
Sewer Public Sewer
Water Public
Architectural Style Cape
Schools
Elementary Schools Clarke
Middle Schools Swampscott
High Schools Swampscott
Others
Senior Community false
Acceptable Financing Contract
Listing Terms Contract
Read Less
Want to know what your home might be worth? Contact us for a FREE valuation!

Our team is ready to help you sell your home for the highest possible price ASAP
Bought with Salzillo Realty Group • J. Barrett & Company
GET MORE INFORMATION




