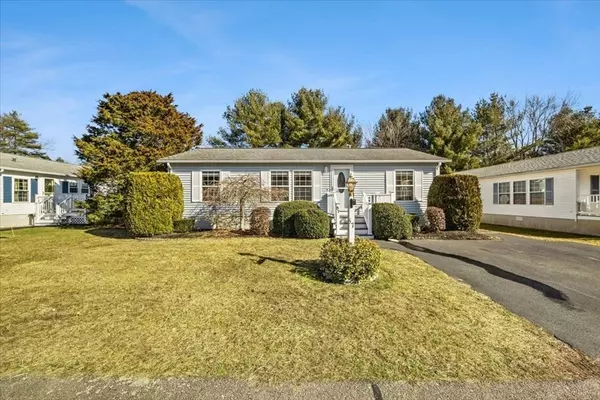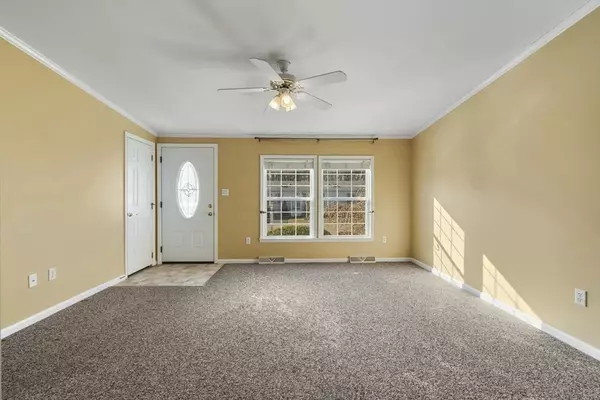$283,560
$259,900
9.1%For more information regarding the value of a property, please contact us for a free consultation.
57 Country Dr Bridgewater, MA 02324
2 Beds
2 Baths
1,167 SqFt
Key Details
Sold Price $283,560
Property Type Single Family Home
Sub Type Single Family Residence
Listing Status Sold
Purchase Type For Sale
Square Footage 1,167 sqft
Price per Sqft $242
Subdivision High Pond Estates
MLS Listing ID 73205196
Sold Date 04/24/24
Style Ranch
Bedrooms 2
Full Baths 2
HOA Fees $720/mo
HOA Y/N true
Year Built 1998
Lot Size 6,534 Sqft
Acres 0.15
Property Description
This charming home is BOM, due to buyers unforeseen circumstances, don't let your buyers miss out! A thoughtful layout featuring 1bedroom/1 bath suites with generous closets, on either side of the home, offers multiple options for living and privacy.High ceilings and an open floor plan, consisting of a living room, dining room and kitchen, makes everyday life easy and comfortable. The additional heated 3-season sunroom is a perfect retreat or additional guest space, with large windows that overlook the tranquil tree lined backyard.Sliding glass doors can be opened to let in a lovely cross breeze,or lead you to the deck; an ideal spot for relaxing and entertaining.Extras include: a shed for additional storage and a recently installed generator, for your convenience, safety, and peace of mind. High Pond Estates features a welcoming community center for socializing, reading, or swimming in the indoor pool.Whether you seek an active lifestyle or a serene haven, this property has both.
Location
State MA
County Plymouth
Zoning 55+
Direction Use GPS. once in High Pond go straight, at circle take 2nd right turn, turn Left onto Country Dr
Rooms
Primary Bedroom Level First
Dining Room Cathedral Ceiling(s), Flooring - Hardwood, Lighting - Overhead
Kitchen Skylight, Flooring - Laminate, Pantry, Dryer Hookup - Electric, Washer Hookup
Interior
Interior Features Slider, Sun Room
Heating Forced Air, Natural Gas, Electric
Cooling Central Air
Flooring Carpet, Laminate, Hardwood
Appliance Gas Water Heater, Water Heater, Range, Dishwasher, Trash Compactor, Microwave, Refrigerator, Washer, Dryer
Laundry Laundry Closet, First Floor, Electric Dryer Hookup, Washer Hookup
Exterior
Exterior Feature Porch - Enclosed, Deck, Storage
Community Features Public Transportation, Shopping, Pool, Walk/Jog Trails, Golf, Conservation Area, House of Worship, T-Station, University
Utilities Available for Electric Range, for Electric Dryer, Washer Hookup, Generator Connection
Total Parking Spaces 2
Garage No
Building
Foundation Slab
Sewer Public Sewer
Water Public
Architectural Style Ranch
Others
Senior Community true
Acceptable Financing Other (See Remarks)
Listing Terms Other (See Remarks)
Read Less
Want to know what your home might be worth? Contact us for a FREE valuation!

Our team is ready to help you sell your home for the highest possible price ASAP
Bought with Eric Bourgea • Reference Real Estate
GET MORE INFORMATION




