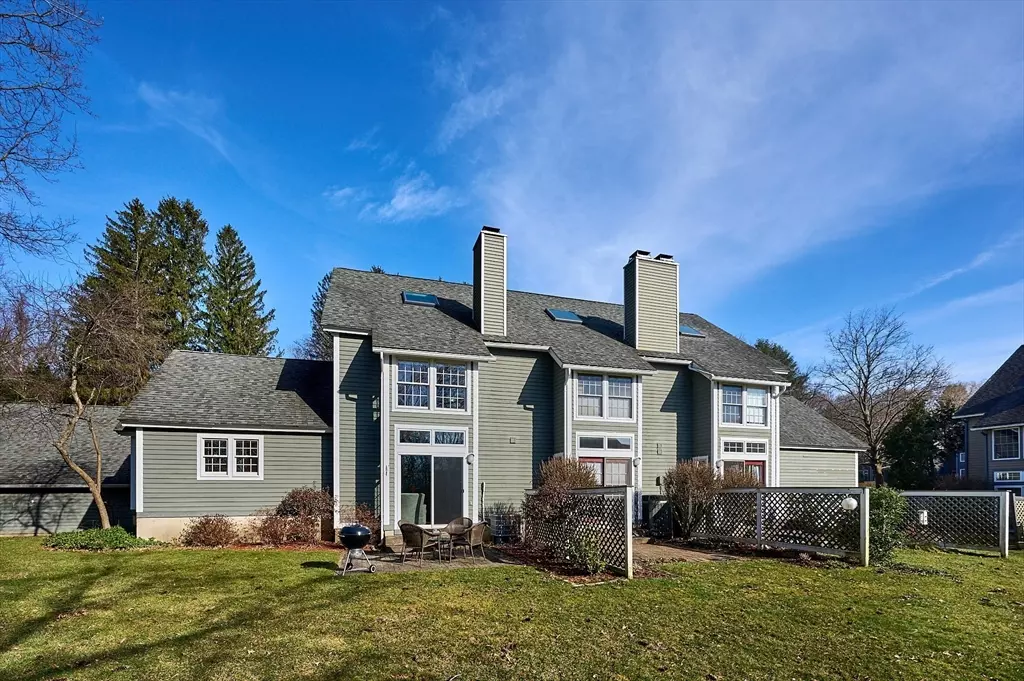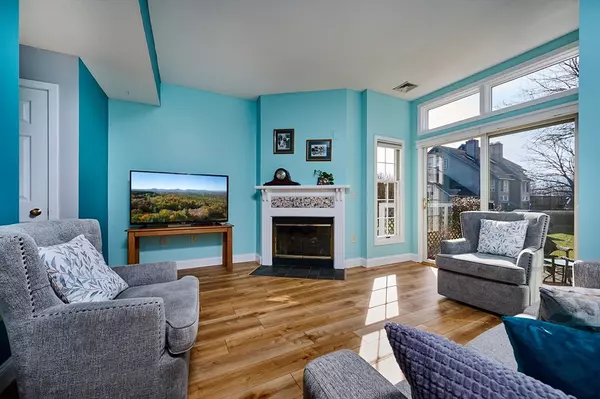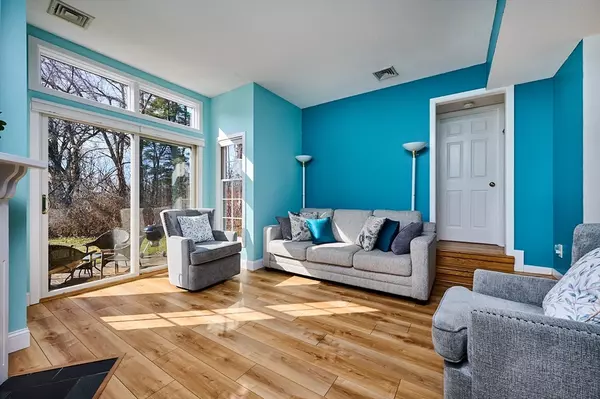$561,000
$499,900
12.2%For more information regarding the value of a property, please contact us for a free consultation.
80 Amity Pl #80 Amherst, MA 01002
4 Beds
3.5 Baths
1,703 SqFt
Key Details
Sold Price $561,000
Property Type Condo
Sub Type Condominium
Listing Status Sold
Purchase Type For Sale
Square Footage 1,703 sqft
Price per Sqft $329
MLS Listing ID 73211101
Sold Date 04/26/24
Bedrooms 4
Full Baths 3
Half Baths 1
HOA Fees $499/mo
Year Built 1986
Annual Tax Amount $8,563
Tax Year 2024
Lot Size 7,405 Sqft
Acres 0.17
Property Description
Seldom found, winning combo at Amity Place: spacious & light filled, 1703 SF, 4-bedroom, 3.5 bath Townhouse w/ farm view location in back of complex & w/ adjoining TWO CAR garage. Walk on footpath to Sunset Farm for veggies or walk up-hill to Amherst Center or bike to UMASS on bike path. Unique 1st floor main bedroom w/ box windows & sky-lit full bath allows for one level living. Fall in love w/ extensively remodeled Cook's Kitchen w/ array of built-in cabinetry, SS appliances, granite counters & tile floors. Enjoy your meals in east facing, dining area, or step down into LR w/ electric fireplace & bamboo floors (found thruout, not 3rd floor). A slider beckons you outside to west facing patio on warm, summer days. On the 2nd floor are 2 bedrooms, one w/ box windows, double closet & full bath access. Hall laundry closet. The finished 3rd floor w/ ensuite bath affords versatile space for bedroom or study. Relish the convenience of close-by shopping & dining in both Hadley & Amherst.
Location
State MA
County Hampshire
Zoning Res Cluste
Direction From Center: Amity St., right into Amity Place. #80 at back of complex
Rooms
Basement N
Primary Bedroom Level Main, First
Dining Room Flooring - Wood, Exterior Access
Kitchen Closet/Cabinets - Custom Built, Flooring - Stone/Ceramic Tile, Countertops - Stone/Granite/Solid, Cabinets - Upgraded, Remodeled, Stainless Steel Appliances, Lighting - Overhead
Interior
Interior Features Bathroom - 3/4, Bathroom - With Shower Stall, Ceiling Fan(s), Attic Access, Lighting - Sconce, Lighting - Overhead, Bathroom
Heating Central, Forced Air, Heat Pump, Electric
Cooling Central Air, Individual, Unit Control
Flooring Tile, Carpet, Hardwood, Flooring - Stone/Ceramic Tile
Fireplaces Number 1
Fireplaces Type Living Room
Appliance Range, Dishwasher, Disposal, Microwave, Refrigerator, Washer, Dryer, Range Hood
Laundry Laundry Closet, Electric Dryer Hookup, Washer Hookup, Second Floor, In Unit
Exterior
Exterior Feature Patio, Screens, Rain Gutters, Professional Landscaping, Sprinkler System
Garage Spaces 2.0
Community Features Public Transportation, Shopping, Walk/Jog Trails, Medical Facility, Laundromat, Bike Path, House of Worship, Private School, Public School, University
Utilities Available for Electric Range, for Electric Dryer, Washer Hookup
Roof Type Shingle
Total Parking Spaces 1
Garage Yes
Building
Story 3
Sewer Public Sewer
Water Public
Schools
Elementary Schools Wildwood
Middle Schools Amherst Reg Ms
High Schools Amherst Reg Hs
Others
Pets Allowed Yes w/ Restrictions
Senior Community false
Read Less
Want to know what your home might be worth? Contact us for a FREE valuation!

Our team is ready to help you sell your home for the highest possible price ASAP
Bought with Gregory Haughton • 5 College REALTORS®
GET MORE INFORMATION




