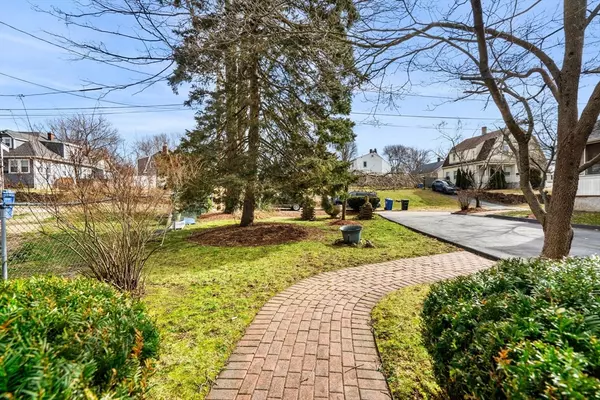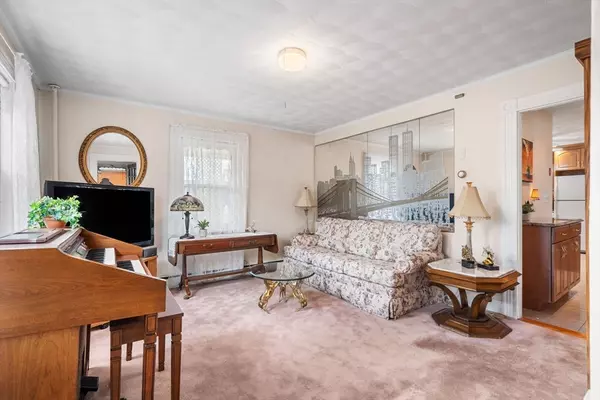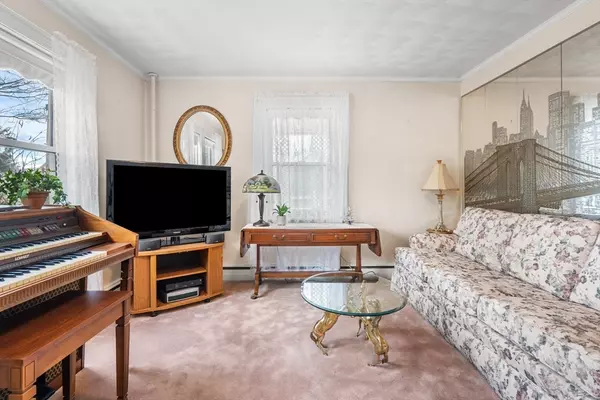$855,000
$750,000
14.0%For more information regarding the value of a property, please contact us for a free consultation.
11 Central Ave Wakefield, MA 01880
6 Beds
2 Baths
2,112 SqFt
Key Details
Sold Price $855,000
Property Type Multi-Family
Sub Type 2 Family - 2 Units Up/Down
Listing Status Sold
Purchase Type For Sale
Square Footage 2,112 sqft
Price per Sqft $404
MLS Listing ID 73211926
Sold Date 04/30/24
Bedrooms 6
Full Baths 2
Year Built 1910
Annual Tax Amount $8,325
Tax Year 2024
Lot Size 7,840 Sqft
Acres 0.18
Property Description
NEW! Sweet 2-Family up/down property located on quiet dead end street, close to downtown Wakefield & Whole Foods! 1st Fl Unit is 2 BR + Den, 1 Full Bath, Eat-in kitchen, Living Room & entry foyer. (Den could be 3rd BR if door installed.) 2nd Fl Unit has 3 BR, 1 Full Bath, Living Room & Kitchen. Separate laundry in the basement for each unit, & storage space. Outdoor amenities include Decks for each unit in the back, 2 Car Garage, large driveway, and gardening space. Whether you're looking to invest or seeking a place to call home & rent out the other unit, this property is brimming with possibilities awaiting your personal touch. Don't miss the opportunity to make this gem yours & experience the Wakefield lifestyle! ***PHOTOS are only of the 1st Floor Unit*** Please do not disturb the occupants. Lower unit will be shown @ Open Houses; UPPER UNIT is occupied & group showings will be available.
Location
State MA
County Middlesex
Zoning SR
Direction Salem St to New Salem to Preston to Central Ave.
Rooms
Basement Full, Interior Entry, Concrete, Unfinished
Interior
Interior Features Ceiling Fan(s), Stone/Granite/Solid Counters, Bathroom With Tub & Shower, Slider, Living Room, Kitchen
Heating Oil, Natural Gas
Cooling Central Air, Wall Unit(s)
Flooring Tile, Carpet, Laminate
Appliance Range, Refrigerator, Washer, Dryer, Dishwasher, Microwave
Exterior
Exterior Feature Balcony/Deck, Garden
Garage Spaces 2.0
Community Features Public Transportation, Shopping, Park, Walk/Jog Trails, Golf, Medical Facility, Bike Path, Conservation Area, Highway Access, House of Worship, Public School
Utilities Available for Gas Range, for Gas Oven
Roof Type Shingle
Total Parking Spaces 4
Garage Yes
Building
Story 3
Foundation Stone
Sewer Public Sewer
Water Public
Others
Senior Community false
Acceptable Financing Contract
Listing Terms Contract
Read Less
Want to know what your home might be worth? Contact us for a FREE valuation!

Our team is ready to help you sell your home for the highest possible price ASAP
Bought with Cameron Moniz • Coldwell Banker Realty - Lexington
GET MORE INFORMATION




